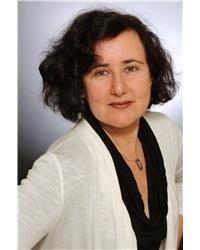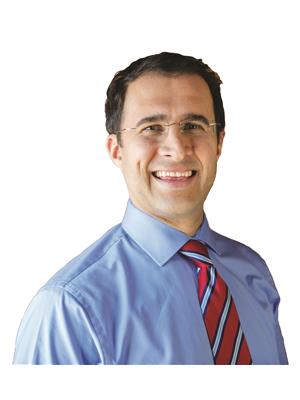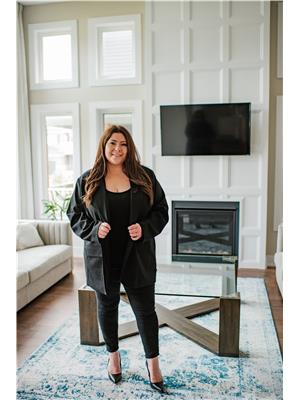212 Deercroft Avenue, Ottawa
- Bedrooms: 3
- Bathrooms: 3
- Type: Townhouse
Source: Public Records
Note: This property is not currently for sale or for rent on Ovlix.
We have found 6 Townhomes that closely match the specifications of the property located at 212 Deercroft Avenue with distances ranging from 2 to 10 kilometers away. The prices for these similar properties vary between 2,300 and 3,600.
Recently Sold Properties
Nearby Places
Name
Type
Address
Distance
Fiamma
Restaurant
3570 Strandherd Dr
0.1 km
Topper's Pizza
Restaurant
3570 Strandherd Dr #7
0.2 km
Walmart
Pharmacy
3651 Strandherd Dr.
0.4 km
Longfields-Davidson Heights Secondary School
School
149 Berrigan Dr
0.5 km
Starbucks
Cafe
125 Riocan Ave
0.6 km
Kelsey's Restaurant
Restaurant
75 Marketplace Ave
0.6 km
Pizza Hut
Restaurant
1581 Greenbank Rd
0.6 km
Sobeys
Grocery or supermarket
1581 Greenbank Rd
0.6 km
1000 Sushi Islands
Restaurant
129 Riocan Ave
0.7 km
Barley Mow The
Restaurant
1481 Greenbank Rd
0.7 km
Pho Thi Fusion
Restaurant
129 Riocan Ave
0.7 km
Boston Pizza
Restaurant
1681 Greenbank Rd
0.7 km
Property Details
- Cooling: Central air conditioning
- Heating: Forced air, Natural gas
- Stories: 2
- Year Built: 2004
- Structure Type: Row / Townhouse
- Exterior Features: Brick, Siding
Interior Features
- Basement: Finished, Full
- Flooring: Tile, Hardwood, Wall-to-wall carpet
- Appliances: Washer, Refrigerator, Dishwasher, Stove, Dryer, Hood Fan, Blinds
- Bedrooms Total: 3
- Fireplaces Total: 1
- Bathrooms Partial: 1
Exterior & Lot Features
- Water Source: Municipal water
- Parking Total: 3
- Parking Features: Attached Garage, Inside Entry, Surfaced
- Building Features: Laundry - In Suite
- Lot Size Dimensions: 28.64 ft X 98.06 ft
Location & Community
- Common Interest: Freehold
- Community Features: Family Oriented
Business & Leasing Information
- Total Actual Rent: 2600
- Lease Amount Frequency: Monthly
Utilities & Systems
- Sewer: Municipal sewage system
Tax & Legal Information
- Parcel Number: 045967028
- Zoning Description: Residential
Exceptional Richcraft Charleston end-unit townhome located in highly sought after Longfields offering 3 bed, 3 bath and a huge yard! Main floor features open concept layout, gorgeous well maintained hardwood throughout, formal dining area, spacious living room, bright and spacious eat-in kitchen. Striking curved staircase leads to upper level, featuring generous master bedroom complete with walk-in closet, 4-piece ensuite including deep soaker tub and glass shower. In addition, you'll find two more sizeable bedrooms and large 4-piece family bath, conveniently located upper level laundry. Fully finished lower level features huge recreation room with gas fireplace and tons of storage space. Fully fenced backyard with huge wood deck, partially landscaped private area and large side yard. Walking distance to shops, cafes, restaurants and much more! (id:1945)
Demographic Information
Neighbourhood Education
| Master's degree | 50 |
| Bachelor's degree | 95 |
| University / Above bachelor level | 20 |
| University / Below bachelor level | 15 |
| College | 110 |
| University degree at bachelor level or above | 180 |
Neighbourhood Marital Status Stat
| Married | 295 |
| Widowed | 15 |
| Divorced | 25 |
| Separated | 10 |
| Never married | 135 |
| Living common law | 25 |
| Married or living common law | 315 |
| Not married and not living common law | 185 |
Neighbourhood Construction Date
| 1991 to 2000 | 10 |
| 2001 to 2005 | 105 |
| 2006 to 2010 | 85 |









