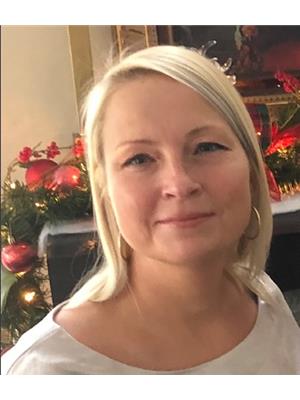14811 Creditview Road E, Caledon
- Bedrooms: 5
- Bathrooms: 3
- Type: Residential
- Added: 32 days ago
- Updated: 18 days ago
- Last Checked: 17 hours ago
Discover this beautifully custom-built bungalow, nestled on 1.09 acres just 9 minutes from Brampton. This home features exquisite upgrades, including hardwood flooring, a grand stone fireplace, and elegant crown molding. The open-concept design flows effortlessly to a spacious private deck, perfect for entertaining guests. The expansive basement, complete with a separate entrance, provides an excellent space for hosting gatherings. With the added benefits of municipal water and city gas, this property combines comfort with convenience. Ideal for extended families, this home offers ample space to enjoy and entertain. Don't miss your chance to make it yours!
powered by

Property DetailsKey information about 14811 Creditview Road E
- Cooling: Central air conditioning
- Heating: Forced air, Natural gas
- Stories: 1
- Structure Type: House
- Exterior Features: Brick
- Foundation Details: Block, Concrete
- Architectural Style: Bungalow
Interior FeaturesDiscover the interior design and amenities
- Basement: Partially finished, Separate entrance, N/A
- Appliances: Washer, Refrigerator, Dishwasher, Stove, Range, Oven, Dryer, Microwave, Oven - Built-In
- Bedrooms Total: 5
Exterior & Lot FeaturesLearn about the exterior and lot specifics of 14811 Creditview Road E
- Lot Features: Ravine
- Water Source: Municipal water
- Parking Total: 12
- Parking Features: Attached Garage
- Lot Size Dimensions: 120 x 400 FT ; 1.09 Acres
Location & CommunityUnderstand the neighborhood and community
- Directions: Creditview & King
- Common Interest: Freehold
- Street Dir Suffix: East
- Community Features: School Bus
Utilities & SystemsReview utilities and system installations
- Sewer: Septic System
Tax & Legal InformationGet tax and legal details applicable to 14811 Creditview Road E
- Tax Annual Amount: 6642.41
Room Dimensions

This listing content provided by REALTOR.ca
has
been licensed by REALTOR®
members of The Canadian Real Estate Association
members of The Canadian Real Estate Association
Nearby Listings Stat
Active listings
3
Min Price
$675,000
Max Price
$1,789,000
Avg Price
$1,338,000
Days on Market
63 days
Sold listings
0
Min Sold Price
$0
Max Sold Price
$0
Avg Sold Price
$0
Days until Sold
days
Nearby Places
Additional Information about 14811 Creditview Road E

















































