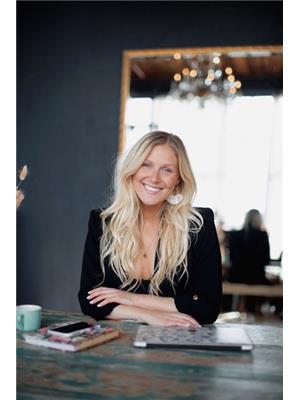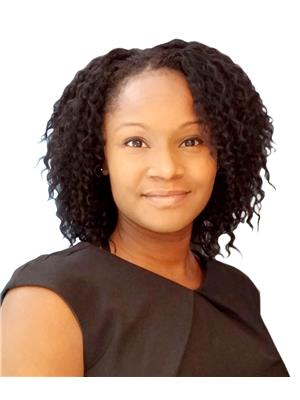 Welcome to 16 Jameson Cres! This 3-bedroom, 3-bathroom family home is perfectly...
Welcome to 16 Jameson Cres! This 3-bedroom, 3-bathroom family home is perfectly...
1190 Brampton Real Estate Listings & Homes For Sale
 Welcome to 16 Jameson Cres! This 3-bedroom, 3-bathroom family home is perfectly...
Welcome to 16 Jameson Cres! This 3-bedroom, 3-bathroom family home is perfectly...
 Welcome to this beautifully updated 3-bedroom, 3-bathroom semi-detached...
Welcome to this beautifully updated 3-bedroom, 3-bathroom semi-detached...
 Gorgeous 3 Bedroom, 3 Bath, Executive Townhouse In A Small Well Run Complex...
Gorgeous 3 Bedroom, 3 Bath, Executive Townhouse In A Small Well Run Complex...
Brampton Real Estate Market
Whether you're interested in viewing Brampton real estate or homes for sale in any of your favorite neighborhoods: Northwest Brampton, Sandringham Wellington, Credit Valley, Bram East, Queen Street Corridor, Fletcher S Meadow you'll find what you're looking for. Currently on Brampton real estate marked listed 744 single family homes for sale with price range from 1,950$ to 7,250,000$ with average price 1,198,460$ for 4 bedroom houses.
 LOCATION! LOCATION! LOCATION! Welcome To 18 Shiraz Drive! Amazing 3 Story...
LOCATION! LOCATION! LOCATION! Welcome To 18 Shiraz Drive! Amazing 3 Story...

 Welcome to the PENTHOUSE at BellairOne of Bramptons Premier Condo Residences!Centrally...
Welcome to the PENTHOUSE at BellairOne of Bramptons Premier Condo Residences!Centrally...
Property types in Brampton, ON
In addition to 766 Houses in Brampton, we also found 235 Townhomes, 152 Condos, 94 Commercial listings, 10 Condos, 8 Vacant land listings, 1 undefined. Research Brampton real estate market trends and find homes for sale. Search for new homes, open houses, recently sold homes and reduced price real estate in Brampton. Each sale listing includes detailed descriptions, photos, amenities and neighborhood information for Brampton.

 The Quintessential Family Home -with room for everyone! This stunning detached...
The Quintessential Family Home -with room for everyone! This stunning detached...

 The Quintessential Family Home -with room for everyone! This stunning detached...
The Quintessential Family Home -with room for everyone! This stunning detached...
 fantastic property move in ready and loaded with lots of great features...
fantastic property move in ready and loaded with lots of great features...
 Location ! Location ! Location!! Welcome to 9 Dolomite Dr ,Beautiful Modern...
Location ! Location ! Location!! Welcome to 9 Dolomite Dr ,Beautiful Modern...
 Backs onto a Park! Heated Driveway!! Double Garage! Lovely Bright and spacious...
Backs onto a Park! Heated Driveway!! Double Garage! Lovely Bright and spacious...

 Welcome to 60 Fairwood Dr, Brampton a beautifully upgraded, move-in ready...
Welcome to 60 Fairwood Dr, Brampton a beautifully upgraded, move-in ready...
 Welcome to 60 Fairwood Dr, Brampton a beautifully upgraded, move-in ready...
Welcome to 60 Fairwood Dr, Brampton a beautifully upgraded, move-in ready...
 Welcome to 60 Fairwood Dr, Brampton a beautifully upgraded, move-in ready...
Welcome to 60 Fairwood Dr, Brampton a beautifully upgraded, move-in ready...
 Great Downtown Brampton location, Close to Go station and all Aminities...
Great Downtown Brampton location, Close to Go station and all Aminities...

 An Exquisite Masterpiece!** This stunning detached home boasts 4+3 spacious...
An Exquisite Masterpiece!** This stunning detached home boasts 4+3 spacious...

 Welcome to this stunning detached home in Brampton's prestigious Toronto...
Welcome to this stunning detached home in Brampton's prestigious Toronto...
 Welcome to 5 Parkend Avenue in Brampton, Ontario! This large 2200+sqf above...
Welcome to 5 Parkend Avenue in Brampton, Ontario! This large 2200+sqf above...

 Brand new never lived in . 3 bedroom 3 bathroom freehold 3 story townhouse...
Brand new never lived in . 3 bedroom 3 bathroom freehold 3 story townhouse...
 Beautiful Semi-Detached House Located In A Quiet and Family Friendly Neighbourhood...
Beautiful Semi-Detached House Located In A Quiet and Family Friendly Neighbourhood...

 Welcome to Absolutely stunning 3 Br 4 Wr Semi detached House In Highly...
Welcome to Absolutely stunning 3 Br 4 Wr Semi detached House In Highly...

 Large Home! Ideal for Two (or more) Families. 4 Bedroom, 3 Bathroom Semi-Detached...
Large Home! Ideal for Two (or more) Families. 4 Bedroom, 3 Bathroom Semi-Detached...

 A gem in the making, just waiting for you to to polish it to its full glory!...
A gem in the making, just waiting for you to to polish it to its full glory!...

 Welcome to this charming freshly painted detached bungalow in the sought-after...
Welcome to this charming freshly painted detached bungalow in the sought-after...

 Presenting an exceptional freehold townhome nestled in a highly desirable...
Presenting an exceptional freehold townhome nestled in a highly desirable...

 This brand-new, stunning detached home with a double car garage, located...
This brand-new, stunning detached home with a double car garage, located...
 Calling all first time home buyers and investors. This Beautifully upgraded...
Calling all first time home buyers and investors. This Beautifully upgraded...

 Welcome to your dream home! This beautifully renovated residence has been...
Welcome to your dream home! This beautifully renovated residence has been...

 1454 Square Feet Commercial Retail Mall Unit In High Visibility/Accessible...
1454 Square Feet Commercial Retail Mall Unit In High Visibility/Accessible...
 Welcome To LEGAL Two-Unit Dwelling Detached Home In Heart Of Brampton Located...
Welcome To LEGAL Two-Unit Dwelling Detached Home In Heart Of Brampton Located...

 Welcome to this newly renovated two-bedroom, two-bathroom condo, offering...
Welcome to this newly renovated two-bedroom, two-bathroom condo, offering...
 Don't miss this rare chance to own a spacious 1,300 sq. ft. corner-unit...
Don't miss this rare chance to own a spacious 1,300 sq. ft. corner-unit...
 Best Location in Most Exclusive Stornwood A Rare Find (Only A Few) Back...
Best Location in Most Exclusive Stornwood A Rare Find (Only A Few) Back...
| Nearby Cities | Listings | Avg. price |
|---|---|---|
| Mississauga Homes for Sale | 1506 | $1.310.103 |
| Caledon Homes for Sale | 261 | $2.519.877 |
| Vaughan Homes for Sale | 796 | $1.646.232 |
| Halton Hills Homes for Sale | 147 | $1.795.474 |
| Milton Homes for Sale | 306 | $1.384.399 |
| Toronto Homes for Sale | 5668 | $1.307.461 |
| Oakville Homes for Sale | 763 | $1.942.656 |
| King Homes for Sale | 129 | $3.950.474 |
| Popular Cities | Listings | Avg. price |
|---|---|---|
| Richmond Hill Homes for Sale | 532 | $1.740.369 |
| Markham Homes for Sale | 614 | $1.324.341 |
| Burlington Homes for Sale | 722 | $1.405.317 |
| Kitchener Homes for Sale | 731 | $860.225 |
| St Catharines Homes for Sale | 512 | $745.464 |
| Hamilton Homes for Sale | 1927 | $1.000.384 |
| Barrie Homes for Sale | 718 | $924.919 |
| Brantford Homes for Sale | 524 | $986.753 |