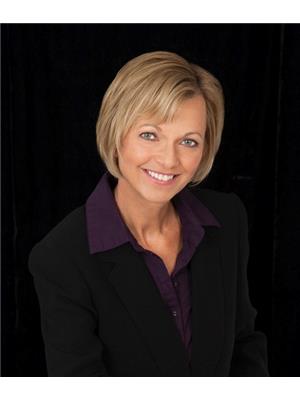52 Buffridge Trail, Brampton
- Bedrooms: 3
- Bathrooms: 3
- Living area: 1313 square feet
- Type: Residential
- Added: 22 days ago
- Updated: 3 days ago
- Last Checked: 6 hours ago
This updated raised bungalow is situated in a highly desirable neighborhood. With an open-concept living & dining area, spacious & bright. Renovated, modern kitchen, equipped with quartz countertops, mosaic backsplash & upgraded appliances, including a fridge with ice/water dispenser. Extra pantry space & a dedicated coffee bar make this kitchen both functional & stylish. Breakfast area walks out to a private deck, with an Arctic Fox hot tub, an awning for shade, & gas BBQ hookup, creating an inviting outdoor retreat. Originally configured as 3 bedrooms on the main, the 3rd bedroom was thoughtfully converted into a main-flr laundry room, however, it can easily be reverted to a bedroom if needed. The spacious primary bedroom features a large walk-in closet with a window & an updated ensuite bathroom. The ensuite is tastefully designed with double sinks, a frameless walk-in shower, heated floors. The main floor's 4-piece bathroom has also been tastefully renovated.
powered by

Property DetailsKey information about 52 Buffridge Trail
- Cooling: Central air conditioning
- Heating: Forced air, Natural gas
- Stories: 1
- Structure Type: House
- Exterior Features: Brick
- Foundation Details: Concrete
- Architectural Style: Raised bungalow
- Property Type: Raised Bungalow
- Bedrooms: 3
- Bathrooms: 3
- Style: Open-concept
- Basement: Finished
Interior FeaturesDiscover the interior design and amenities
- Basement: Finished, Crawl space
- Flooring: Carpeted, Ceramic, Vinyl
- Appliances: Washer, Refrigerator, Dishwasher, Stove, Dryer, Window Coverings
- Bedrooms Total: 3
- Fireplaces Total: 1
- Living Area: Spacious & bright
- Kitchen: Style: Renovated, modern, Countertops: Quartz, Backsplash: Mosaic, Appliances: Equipped: true, Fridge: With Ice/Water Dispenser: true, Pantry Space: Extra, Coffee Bar: Dedicated
- Laundry Room: Current Configuration: Main-flr laundry room (originally a bedroom), Revertibility: Easily reverted to a bedroom
- Primary Bedroom: Walk-in Closet: Size: Large, Window: true, Ensuite Bathroom: Design: Tastefully designed, Sinks: Double sinks, Shower: Frameless walk-in, Heated Floors: true
- Main Floor Bathroom: Total: 1, Design: Tastefully renovated, Type: 4-piece
- Basement Features: Family Room: Size: Large, Fireplace: Gas, Additional Bedroom: true, Additional Bathroom: Type: 3-piece, Utility Room: true, Storage: Ample
Exterior & Lot FeaturesLearn about the exterior and lot specifics of 52 Buffridge Trail
- Water Source: Municipal water
- Parking Total: 4
- Parking Features: Attached Garage
- Lot Size Dimensions: 44.34 x 98.43 FT
- Deck: Private
- Hot Tub: Type: Arctic Fox
- Awning: For shade
- BBQ Hookup: Gas
Location & CommunityUnderstand the neighborhood and community
- Directions: Hwy 10 & Mayfield
- Common Interest: Freehold
- Community Features: School Bus
- Neighborhood: Highly desirable
Utilities & SystemsReview utilities and system installations
- Sewer: Sanitary sewer
- Roof: Major update
- Furnace: Major update
- Air Conditioning: Major update
Tax & Legal InformationGet tax and legal details applicable to 52 Buffridge Trail
- Tax Annual Amount: 5656
Room Dimensions

This listing content provided by REALTOR.ca
has
been licensed by REALTOR®
members of The Canadian Real Estate Association
members of The Canadian Real Estate Association
Nearby Listings Stat
Active listings
37
Min Price
$699,900
Max Price
$1,699,900
Avg Price
$1,024,131
Days on Market
32 days
Sold listings
11
Min Sold Price
$749,999
Max Sold Price
$1,197,900
Avg Sold Price
$987,753
Days until Sold
43 days
Nearby Places
Additional Information about 52 Buffridge Trail


















































