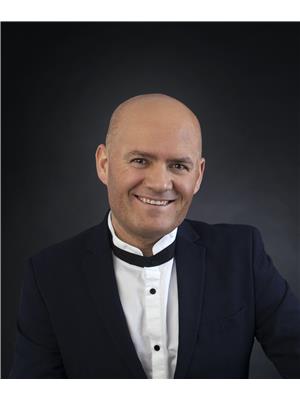16115 57 St Nw, Edmonton
- Bedrooms: 4
- Bathrooms: 5
- Living area: 275.49 square meters
- Type: Residential
- Added: 187 days ago
- Updated: 173 days ago
- Last Checked: 2 hours ago
Executive walk-out 2 storey located in the mature community of Hollick Kenyon. This grand executive home w/ 4 bedrooms, 2 dens & 5 bathrooms is move-in ready on a large walkout southeast facing lot for afternoon/evening sun. Open concept feel w/ large entryway into a vaulted ceiling living room; leading to the dining area & massive kitchen. Patio doors lead to large southeast facing deck. Extensive upgrades include new kitchen countertops & island, new Kitchenaid S/S appliances; new washer/dryer; new composite deck w/ natural gas hookup; new 6pc mstr bathroom; all new toilets; new door hardware; basement in-floor heating; custom blinds throughout; new roof; 2 new high efficiency furnaces and humidifiers; new A/C unit; 2 hot water tanks; basement has all new rough-in completed for a 2nd kitchen; triple garage w/ finished walls & ceiling w/loft storage area - heated; separate entrance from garage to bsmt; new landscaping; Located walking distance to K-9 schools, public transportation & shopping. Shows a 10! (id:1945)
powered by

Property Details
- Cooling: Central air conditioning
- Heating: Forced air, In Floor Heating
- Stories: 2
- Year Built: 1996
- Structure Type: House
Interior Features
- Basement: Finished, Full, Walk out
- Appliances: Washer, Refrigerator, Dishwasher, Stove, Dryer, Microwave, Alarm System, Oven - Built-In, Hood Fan, Window Coverings, Garage door opener
- Living Area: 275.49
- Bedrooms Total: 4
- Bathrooms Partial: 1
Exterior & Lot Features
- Lot Features: Cul-de-sac, No Animal Home, No Smoking Home
- Parking Features: Attached Garage, Heated Garage
Location & Community
- Common Interest: Freehold
Tax & Legal Information
- Parcel Number: ZZ999999999
Room Dimensions

This listing content provided by REALTOR.ca has
been licensed by REALTOR®
members of The Canadian Real Estate Association
members of The Canadian Real Estate Association















