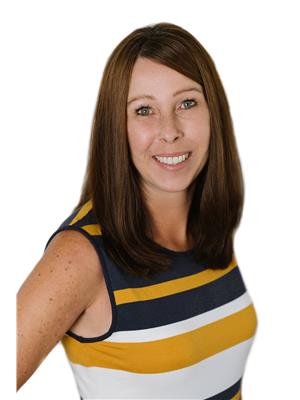754 Cumberland Avenue, Kamloops
- Bedrooms: 5
- Bathrooms: 2
- Living area: 2355 square feet
- Type: Residential
- Added: 43 days ago
- Updated: 11 hours ago
- Last Checked: 3 hours ago
Quick possession main floor. Perfect investment, mortgage helper or family home! This extensively updated/well cared for gem is centrally located in a great neighborhood, close to shopping, schools, parks, transit and River's Trail. Excellent layout features 3bdrms upstairs and a 2bdrm self-contained in-law suite below, each with its own access and laundry. Enjoy a renovated main floor with a new kitchen, eating nook, separate dining room with patio access to a large partially covered deck, spacious living room, and a 5-piece bathroom. The bright basement includes an open-concept kitchen, dining, and living area, plus 2 bedrooms, in-suite laundry, a walk-out entry and a covered patio. Updates to electrical (200amp), plumbing, kitchen, bathroom, laundry, flooring, interior and exterior paint, doors, trim, many appliances, roof, insulation, HW tank, C/A and so much more. With great storage, ample parking, a fenced yard, garden area and space to build a shed, this home has it all! (id:1945)
powered by

Property Details
- Roof: Asphalt shingle, Unknown
- Cooling: Central air conditioning
- Heating: Forced air
- Year Built: 1970
- Structure Type: House
- Exterior Features: Composite Siding
Interior Features
- Basement: Full
- Flooring: Carpeted, Ceramic Tile, Vinyl
- Appliances: Refrigerator, Dishwasher, Range, Microwave, Washer & Dryer
- Living Area: 2355
- Bedrooms Total: 5
- Bathrooms Partial: 1
Exterior & Lot Features
- Lot Features: Level lot
- Water Source: Municipal water
- Lot Size Units: acres
- Lot Size Dimensions: 0.19
Location & Community
- Common Interest: Freehold
Utilities & Systems
- Sewer: Municipal sewage system
Tax & Legal Information
- Zoning: Unknown
- Parcel Number: 006-416-331
- Tax Annual Amount: 3554
Room Dimensions

This listing content provided by REALTOR.ca has
been licensed by REALTOR®
members of The Canadian Real Estate Association
members of The Canadian Real Estate Association
















