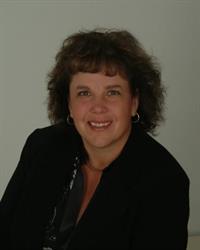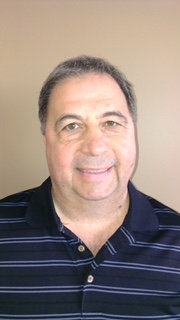2599 Quappelle Boulevard, Kamloops
- Bedrooms: 3
- Bathrooms: 1
- Living area: 1727 square feet
- Type: Residential
- Added: 88 days ago
- Updated: 15 days ago
- Last Checked: 20 hours ago
3-bedroom, 1-bath home in the desirable Juniper area. The main floor offers 2 bedrooms, living room with gas fireplace, dining room with hardwood flooring, kitchen with new stainless appliances. A spacious laundry room on main floor also adds an extra shower. The large upstairs bedroom provides privacy and ample space. Outdoors, enjoy a private fenced backyard wired for a future hot tub, plus gazebo, and shed—perfect for relaxation and entertainment. The beautifully landscaped yard with garden beds, trees, and flowers enhances the home's appeal. Situated on a 11,000 sqft lot, there's plenty of room for RV parking and gardening. Within walking distance to Juniper Elementary and near hiking trails and Kamloops Bike Ranch, it's an excellent location for families, plus a bus stop is even right out front. Move-in ready condition with a new HWT installed in 2022 make this home a very convenient choice. *All measurements taken from floorplans are approx. (id:1945)
powered by

Property DetailsKey information about 2599 Quappelle Boulevard
- Roof: Asphalt shingle, Unknown
- Cooling: Central air conditioning
- Heating: Forced air
- Year Built: 1977
- Structure Type: House
- Exterior Features: Wood siding, Other
- Architectural Style: Split level entry
Interior FeaturesDiscover the interior design and amenities
- Flooring: Hardwood, Carpeted, Mixed Flooring
- Appliances: Refrigerator, Range, Microwave, Washer & Dryer
- Living Area: 1727
- Bedrooms Total: 3
- Fireplaces Total: 1
- Fireplace Features: Gas, Unknown
Exterior & Lot FeaturesLearn about the exterior and lot specifics of 2599 Quappelle Boulevard
- Lot Features: Level lot, Corner Site
- Water Source: Municipal water
- Lot Size Units: acres
- Parking Total: 4
- Parking Features: RV, See Remarks
- Lot Size Dimensions: 0.25
Location & CommunityUnderstand the neighborhood and community
- Common Interest: Freehold
Utilities & SystemsReview utilities and system installations
- Sewer: Municipal sewage system
Tax & Legal InformationGet tax and legal details applicable to 2599 Quappelle Boulevard
- Zoning: Unknown
- Parcel Number: 005-803-110
Room Dimensions

This listing content provided by REALTOR.ca
has
been licensed by REALTOR®
members of The Canadian Real Estate Association
members of The Canadian Real Estate Association
Nearby Listings Stat
Active listings
7
Min Price
$114,900
Max Price
$847,900
Avg Price
$431,886
Days on Market
105 days
Sold listings
2
Min Sold Price
$399,900
Max Sold Price
$599,900
Avg Sold Price
$499,900
Days until Sold
75 days
Nearby Places
Additional Information about 2599 Quappelle Boulevard































































