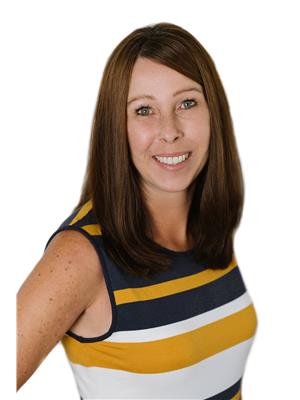4104 Davie Road, Kamloops
- Bedrooms: 4
- Bathrooms: 3
- Living area: 2244 square feet
- Type: Residential
- Added: 91 days ago
- Updated: 6 days ago
- Last Checked: 2 hours ago
This is it! Beautiful Rayleigh home with dream shop, above-ground pool, flex/hobby room and the list goes on. Discover the perfect blend of space, comfort, and convenience in this meticulously maintained 4-bedroom, 3-bathroom basement entry home. Nestled in the amazing Rayleigh neighbourhood, this home has seen many updates over the years, within the last few months a fresh new interior paint job, 3 out of 4 bedrooms renovated and all new flooring in the bsmt. Enjoy the flat backyard, ideal for BBQs, and an above-ground pool perfect for creating unforgettable summer memories. Ample parking for all your vehicles, including space for an RV, this property meets all your needs. The shop, added to the home in 2020, features a 12' high garage door and a spacious interior approximately 30' x 20', complete with an upper mezzanine and a pool table for gatherings. The bsmt also includes a large flex/hobby room for all your creative ideas. New Septic Field in 2024. This home is a must-see. (id:1945)
powered by

Property Details
- Cooling: Central air conditioning
- Heating: Forced air, Natural gas, Furnace
- Structure Type: House
- Architectural Style: Basement entry
- Construction Materials: Wood frame
Interior Features
- Appliances: Refrigerator, Dishwasher, Stove, Microwave, Washer & Dryer
- Living Area: 2244
- Bedrooms Total: 4
- Fireplaces Total: 2
- Fireplace Features: Wood, Gas, Conventional, Conventional
Exterior & Lot Features
- View: Mountain view
- Lot Features: Flat site
- Lot Size Units: square feet
- Pool Features: Above ground pool
- Parking Features: Garage, Garage
- Lot Size Dimensions: 9290
Location & Community
- Common Interest: Freehold
- Community Features: Family Oriented
Tax & Legal Information
- Parcel Number: 007-498-730
- Tax Annual Amount: 4572
Room Dimensions
This listing content provided by REALTOR.ca has
been licensed by REALTOR®
members of The Canadian Real Estate Association
members of The Canadian Real Estate Association

















