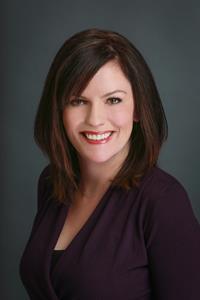280092 Range Road 42, Rural Rocky View County
- Bedrooms: 3
- Bathrooms: 3
- Living area: 1688 square feet
- Type: Residential
Source: Public Records
Note: This property is not currently for sale or for rent on Ovlix.
We have found 3 Houses that closely match the specifications of the property located at 280092 Range Road 42 with distances ranging from 2 to 10 kilometers away. The prices for these similar properties vary between 899,999 and 1,475,000.
Nearby Listings Stat
Active listings
1
Min Price
$2,490,000
Max Price
$2,490,000
Avg Price
$2,490,000
Days on Market
81 days
Sold listings
1
Min Sold Price
$1,499,000
Max Sold Price
$1,499,000
Avg Sold Price
$1,499,000
Days until Sold
31 days
Recently Sold Properties
Nearby Places
Name
Type
Address
Distance
Big Hill Springs Provincial Park
Park
Rocky View County
13.9 km
Cochrane High School
School
529 4th Ave N
18.5 km
Property Details
- Cooling: None
- Heating: Forced air, In Floor Heating, Natural gas
- Stories: 1
- Year Built: 2018
- Structure Type: House
- Foundation Details: Poured Concrete
- Architectural Style: Bungalow
- Construction Materials: Wood frame
Interior Features
- Basement: Finished, Full, Walk out
- Flooring: Hardwood, Vinyl Plank
- Appliances: Refrigerator, Gas stove(s), Dishwasher, Wine Fridge, Dryer, Microwave Range Hood Combo, Window Coverings, Garage door opener
- Living Area: 1688
- Bedrooms Total: 3
- Fireplaces Total: 1
- Bathrooms Partial: 1
- Above Grade Finished Area: 1688
- Above Grade Finished Area Units: square feet
Exterior & Lot Features
- Lot Features: See remarks, Closet Organizers, Gas BBQ Hookup
- Water Source: Well
- Lot Size Units: acres
- Parking Features: Detached Garage, Garage, Oversize, See Remarks, Gravel, Heated Garage
- Lot Size Dimensions: 24.71
Location & Community
- Common Interest: Freehold
Utilities & Systems
- Sewer: Septic tank, Septic Field
Tax & Legal Information
- Tax Lot: 3
- Tax Year: 2024
- Tax Block: 1
- Parcel Number: 0039819024
- Tax Annual Amount: 3600
- Zoning Description: A-GEN
Welcome to this stunning 2018 Custom-Built bungalow located on 24.71 acres. It is a modern masterpiece offering over 3,200 sq.ft. of living space. Step into the living room where a natural gas fireplace with raw steel accents extends to the vaulted ceiling, creating a dramatic centrepiece. The kitchen is a chef’s dream with two-tone cabinetry, quartz counters, stainless steel appliances including a gas stove, and a large central island with seating, all complemented by a composite granite sink. Conveniently located on the main floor, the laundry room features cabinets, a sink, and mud room lockers for added organization. The primary bedroom beckons with glass sliding doors to the deck, a spacious walk-in closet, and a luxurious 5-piece ensuite boasting dual sinks, a large glass and tile shower, and a soaker tub. Outside, the massive SE-facing deck overlooks the serene backyard, offering a perfect spot to relax. From here, you can see the 3-season Artist’s Studio, garden, and the breathtaking landscape of the Alberta Foothills.Downstairs, the walkout basement offers a spacious rec room perfect for entertaining, complete with a wet bar and built-in desks and bookcases for work or study. Two additional bedrooms provide ample space, one with a walk-in closet and direct access to a stylish 4-piece bathroom featuring dual sinks and a tile and glass shower. Enjoy comfort year-round with in-floor heating throughout the basement, while bright windows flood the space with natural light. Outside, the oversized double detached garage features in-floor heating, a floor drain, and a covered breezeway connecting seamlessly to the house, providing convenient access in any weather. A highlight of the property is the large 60ft by 36ft heated barn featuring two box stalls, framing for 2 more box stalls, a tack & utility room, and a sliding door conveniently located to separate the box stalls from the rest of the workspace, as well as a second set of doors off the back for efficie nt access. The land features two fenced pastures with hydrants and rough-in for electric waterers offering ample space for hobbies and livestock, as well as a natural spring. Located less than 20 minutes from Cochrane, this home seamlessly combines luxury, functionality, and rural charm—schedule your showing today to experience everything this property has to offer! (id:1945)
Demographic Information
Neighbourhood Education
| Master's degree | 20 |
| Bachelor's degree | 60 |
| University / Above bachelor level | 10 |
| University / Below bachelor level | 25 |
| Certificate of Qualification | 20 |
| College | 80 |
| University degree at bachelor level or above | 85 |
Neighbourhood Marital Status Stat
| Married | 295 |
| Widowed | 25 |
| Divorced | 30 |
| Separated | 10 |
| Never married | 105 |
| Living common law | 35 |
| Married or living common law | 325 |
| Not married and not living common law | 170 |
Neighbourhood Construction Date
| 1961 to 1980 | 55 |
| 1981 to 1990 | 20 |
| 1991 to 2000 | 55 |
| 2001 to 2005 | 20 |
| 2006 to 2010 | 20 |
| 1960 or before | 25 |





