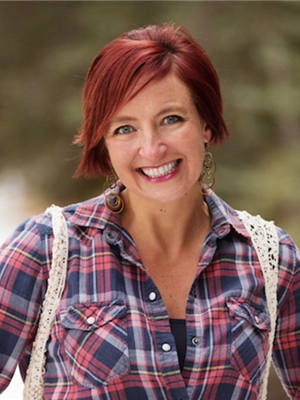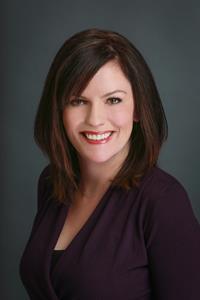51057 Township Road 274, Rural Rocky View County
- Bedrooms: 3
- Bathrooms: 3
- Living area: 1885 square feet
- MLS®: a2151471
- Type: Residential
- Added: 48 days ago
- Updated: 1 days ago
- Last Checked: 4 hours ago
Experience country living at its finest with this stunning renovated bungalow on 19.52 acres, just 15 minutes from Cochrane between Horse Creek and the Grand Valley. This property has undergone a huge transformation with a complete renovation in 2010/2011 on the main level and new basement development completed in 2021. All of the work on this home has been done professionally with permits using high quality materials and tasteful timeless finishing throughout. As you enter the impressive main level from a charming covered front porch, the spacious foyer filled with charm sets the stage to discover a cozy open bungalow with scenic views that will take you breath away. The main living area is perfect for entertaining with a gorgeous luxury kitchen featuring a Viking gas range (electric oven), chef's island with a maple countertop, granite perimeter counters, a hammered copper sink, and a large walk-in pantry. The kitchen is open to a spacious dining room and living/ sitting area with room to gather with friends and family, enjoying the warmth and comfort of the wood burning fireplace. Down the hall is guest room and main bathroom, with the principle suite and full ensuite bathroom at the end of the hall. The home's decor reflects the owners' love for antiques with many unique selections and a welcoming vintage vibe. The fully developed basement offers an additional bedroom, a full bathroom, gym, a beautiful home office, and a rec room with gas fireplace. A large wet bar spans the back wall with 2 beverage fridges and a sink, ideal for guests or hosting gatherings in this fabulously appointed space. Outside, you'll find a wrap-around deck with stunning views of the Wildcat Hills, a sheltered stone patio perfect for escaping the elements at the front of the home and another ground level patio on the South side to enjoy the seasons, sipping your morning coffee and listening to the birds sing. This property is a horse lover's paradise with a fantastic heated 11-st all barn (9 box stalls / 2 tie stalls) with new rubber flooring, tack room and ample storage, a hay shed, three horse shelters, a round pen, and great fencing. The mature yard is beautifully landscaped with many special areas to enjoy, including a magical enclosed garden and fire pit . The property is nicely treed, providing wonderful privacy and enjoyment of nature. The South end of the parcel is all forest, proving an enchanting retreat from the every day, a special place for kids to play and great trails to explore. For your pup there is invisible fence around the fence for peace of mind that they are safe and will stay close to home. (Collars not included). Embrace the country lifestyle you've always dreamed of in this breathtaking property. Contact us today to schedule a viewing! (id:1945)
powered by

Property Details
- Cooling: None
- Heating: Forced air, Natural gas
- Stories: 1
- Year Built: 1976
- Structure Type: House
- Foundation Details: Poured Concrete
- Architectural Style: Bungalow
Interior Features
- Basement: Finished, Full
- Flooring: Tile, Hardwood, Vinyl Plank
- Appliances: Refrigerator, Gas stove(s), Dishwasher, Washer & Dryer
- Living Area: 1885
- Bedrooms Total: 3
- Fireplaces Total: 2
- Above Grade Finished Area: 1885
- Above Grade Finished Area Units: square feet
Exterior & Lot Features
- View: View
- Lot Features: Treed, No Smoking Home, Level
- Water Source: Well
- Lot Size Units: acres
- Parking Features: Other, RV
- Lot Size Dimensions: 19.52
Location & Community
- Common Interest: Freehold
Utilities & Systems
- Sewer: Septic tank, Septic Field
Tax & Legal Information
- Tax Lot: n/a
- Tax Year: 2024
- Tax Block: 13
- Parcel Number: 0018173716
- Tax Annual Amount: 3736
- Zoning Description: A-SML p8.1
Room Dimensions

This listing content provided by REALTOR.ca has
been licensed by REALTOR®
members of The Canadian Real Estate Association
members of The Canadian Real Estate Association
Nearby Listings Stat
Active listings
1
Min Price
$1,475,000
Max Price
$1,475,000
Avg Price
$1,475,000
Days on Market
48 days
Sold listings
1
Min Sold Price
$1,485,000
Max Sold Price
$1,485,000
Avg Sold Price
$1,485,000
Days until Sold
25 days











