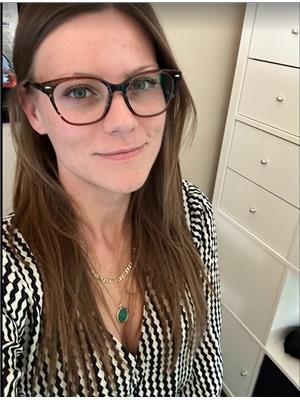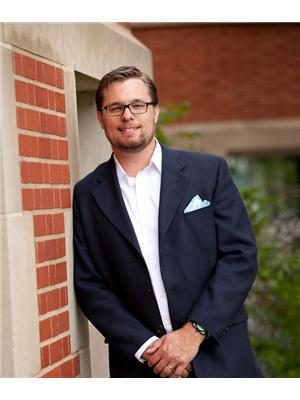10545 162 St Nw, Edmonton
- Bedrooms: 3
- Bathrooms: 1
- Living area: 93 square meters
- Type: Residential
Source: Public Records
Note: This property is not currently for sale or for rent on Ovlix.
We have found 6 Houses that closely match the specifications of the property located at 10545 162 St Nw with distances ranging from 2 to 10 kilometers away. The prices for these similar properties vary between 400,000 and 489,000.
Nearby Places
Name
Type
Address
Distance
Boston Pizza
Bar
180 Mayfield Common NW
1.2 km
MacEwan University - Centre for the Arts and Communications
Establishment
10045 156 St NW
1.3 km
Edmonton Christian West School
School
Edmonton
2.2 km
Archbishop MacDonald High School
School
10810 142 St
2.3 km
Executive Royal Inn West Edmonton
Lodging
10010 178 St
2.3 km
St. Francis Xavier High School
University
9250 163 St NW
2.3 km
Canadian Tire
Establishment
9909 178 St NW
2.3 km
Best Western Plus Westwood Inn
Lodging
18035 Stony Plain Rd
2.5 km
Wingate by Wyndham Edmonton West
Restaurant
18220 100 Ave NW
2.7 km
TELUS World of Science Edmonton
Museum
11211 142 St NW
2.7 km
Jasper Place High School
School
8950 163 St
2.8 km
Ross Sheppard High School
School
13546 111 Ave
3.0 km
Property Details
- Heating: Forced air
- Stories: 1
- Year Built: 1957
- Structure Type: House
- Architectural Style: Bungalow
Interior Features
- Basement: Unfinished, Full
- Appliances: Washer, Refrigerator, Dishwasher, Stove, Dryer, Microwave Range Hood Combo
- Living Area: 93
- Bedrooms Total: 3
Exterior & Lot Features
- Lot Features: Lane
- Lot Size Units: square meters
- Parking Features: No Garage
- Building Features: Vinyl Windows
- Lot Size Dimensions: 755.45
Location & Community
- Common Interest: Freehold
Tax & Legal Information
- Parcel Number: 1400001
NEWLY RENOVATED! Bright and spacious 3 bedroom bungalow located on a quiet street in the West side community of Britannia Youngstown . Open concept main floor features NEW kitchen with up to the ceiling cabinets with soft close doors, elegant back splash, S/S appliances and granite countertop. NEW bathroom with PVC tub, tile surround and modern decor. NEW vinyl plank flooring. SEPARATE ENTRANCE to unfinished basement with NEW insulation,frame and NEW HWT. Great opportunity to create secondary suite, eliminating the hassle of tearing out an old basement, which can often conceal unpredictable issues. NEW vinyl windows. New Shingles. NEW 100 amp electrical panel. Easy access to Anthony Henday DR and Yellowhead Trail. Close to Mayfield Common Shopping Center, public transportation and several schools. (id:1945)
Demographic Information
Neighbourhood Education
| Bachelor's degree | 45 |
| University / Below bachelor level | 15 |
| Certificate of Qualification | 35 |
| College | 65 |
| University degree at bachelor level or above | 50 |
Neighbourhood Marital Status Stat
| Married | 160 |
| Widowed | 20 |
| Divorced | 55 |
| Separated | 15 |
| Never married | 155 |
| Living common law | 70 |
| Married or living common law | 230 |
| Not married and not living common law | 240 |
Neighbourhood Construction Date
| 1961 to 1980 | 60 |
| 1981 to 1990 | 25 |
| 1991 to 2000 | 10 |
| 1960 or before | 155 |











