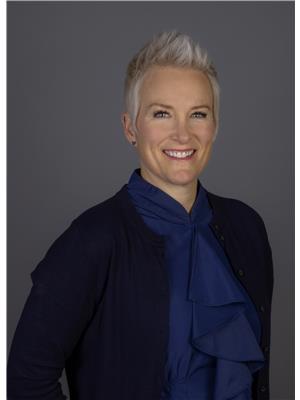12516 77 St Nw, Edmonton
- Bedrooms: 5
- Bathrooms: 3
- Living area: 116.06 square meters
- Type: Residential
- Added: 8 days ago
- Updated: 7 days ago
- Last Checked: 3 hours ago
Amazing house for a fantastic price. This home has been renovated and updated upstairs! Beautiful, spacious and filled with light! Open concept living area with 3 large bedrooms, ensuite and huge main bathroom. The basement is set up with an inlaw suite that has a 2nd kitchen, two beds and a 3 piece bath. This home has an attached single garage, with front drive way and lots of parking. The oversize lot would allow you to build another detached garage if you wanted, or have RV storage from the back alley. All of this centrally located close to all amenities and major arteries. Fantastic value! (id:1945)
powered by

Property Details
- Heating: Forced air
- Stories: 1
- Year Built: 1963
- Structure Type: House
- Architectural Style: Bungalow
Interior Features
- Basement: Finished, Full
- Appliances: Refrigerator, Water softener, Dishwasher, Dryer, Two stoves, Two Washers
- Living Area: 116.06
- Bedrooms Total: 5
- Fireplaces Total: 1
- Bathrooms Partial: 1
- Fireplace Features: Gas, Unknown
Exterior & Lot Features
- Lot Features: Flat site, Lane, No Smoking Home
- Lot Size Units: square meters
- Parking Features: Attached Garage, Rear, RV
- Lot Size Dimensions: 696.9
Location & Community
- Common Interest: Freehold
Tax & Legal Information
- Parcel Number: 4889762
Room Dimensions
This listing content provided by REALTOR.ca has
been licensed by REALTOR®
members of The Canadian Real Estate Association
members of The Canadian Real Estate Association

















