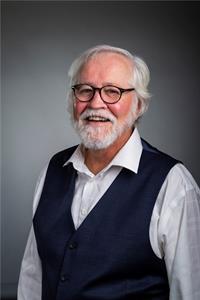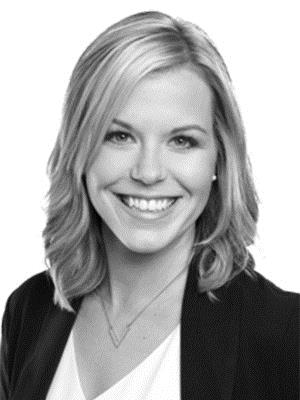85 Morrell Street Unit 116 A, Brantford
- Bedrooms: 2
- Bathrooms: 1
- Living area: 876 square feet
- Type: Apartment
- Added: 62 days ago
- Updated: 44 days ago
- Last Checked: 14 hours ago
Quality construction paired with executive style living is the ultimate goal of the Morrell Lofts & Condos. Welcome home to maintenance free living at it’s best. This 2 bedroom, 1 bathroom 1-level executive suite features, high end finishes & attention to detail. Engineered hardwood flooring sweeps the entire unit, with alluring 12ft ceilings and 8ft doors that create an open and airy feel. Pot lighting is found in the main area, creating a sophisticated ambiance. Extra height white cabinetry, marble tile backsplash, crown moulding, under cabinet lighting and quartz countertops are just a few details found in the chef’s kitchen. The guest room is generous in size perfect for guests or an office. Return home to luxury after a long work week with a large master bedroom, ample closet space and a beautiful ensuite privilege with the gorgeous tile and quartz countertops. Relax with a glass of wine on your 9×20 foot terrace with glass railing and privacy wall. Don’t forget about the roof top sitting area and upper level mezzanine to relax with your guests. The perfect relaxation spot during summer months. Why settle when you can have it all! (id:1945)
powered by

Property DetailsKey information about 85 Morrell Street Unit 116 A
Interior FeaturesDiscover the interior design and amenities
Exterior & Lot FeaturesLearn about the exterior and lot specifics of 85 Morrell Street Unit 116 A
Location & CommunityUnderstand the neighborhood and community
Utilities & SystemsReview utilities and system installations
Tax & Legal InformationGet tax and legal details applicable to 85 Morrell Street Unit 116 A
Room Dimensions

This listing content provided by REALTOR.ca
has
been licensed by REALTOR®
members of The Canadian Real Estate Association
members of The Canadian Real Estate Association
Nearby Listings Stat
Active listings
39
Min Price
$1,546
Max Price
$729,000
Avg Price
$435,428
Days on Market
85 days
Sold listings
13
Min Sold Price
$329,900
Max Sold Price
$684,900
Avg Sold Price
$503,170
Days until Sold
32 days

















