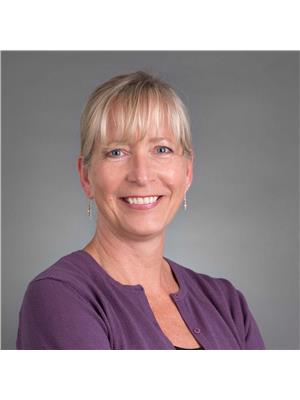612 Grey Street Unit 18, Brantford
- Bedrooms: 2
- Bathrooms: 1
- Living area: 852 square feet
- Type: Apartment
- Added: 19 days ago
- Updated: 18 days ago
- Last Checked: 15 minutes ago
Welcome to easy, maintenance-free living in this charming condo apartment! This open-concept unit offers two generously sized bedrooms, a full 4pc bath, and convenient in-suite laundry. Enjoy relaxing or entertaining in the spacious living area, which flows seamlessly to a cozy balcony through sliding patio doors. Painted in neutral tones, the space feels modern and inviting. With two exclusive parking spaces and included condo fees covering heat, water, and common elements, this home provides effortless living. Situated just minutes from highway 403, shopping, amenities, and on a public transit route, this property combines comfort with excellent accessibility. Experience pride of ownership in this low-maintenance condo—perfect for your next home! (id:1945)
powered by

Property DetailsKey information about 612 Grey Street Unit 18
- Heating: Hot water radiator heat
- Stories: 1
- Year Built: 1969
- Structure Type: Apartment
- Exterior Features: Brick
- Type: Condo Apartment
- Bedrooms: 2
- Bathrooms: 1 Full (4pc)
- Parking Spaces: 2
Interior FeaturesDiscover the interior design and amenities
- Basement: None
- Appliances: Washer, Refrigerator, Dishwasher, Stove, Dryer
- Living Area: 852
- Bedrooms Total: 2
- Above Grade Finished Area: 852
- Above Grade Finished Area Units: square feet
- Above Grade Finished Area Source: Other
- Layout: Open-concept
- Living Area: Spacious
- Laundry: In-suite
- Balcony: Cozy with sliding patio doors
- Paint: Neutral tones
- Style: Modern and inviting
Exterior & Lot FeaturesLearn about the exterior and lot specifics of 612 Grey Street Unit 18
- Lot Features: Balcony, Paved driveway, Shared Driveway
- Water Source: Municipal water
- Parking Total: 2
- Balcony: true
Location & CommunityUnderstand the neighborhood and community
- Directions: Garden Ave to Grey St
- Common Interest: Condo/Strata
- Subdivision Name: 2050 - Echo Place
- Community Features: Quiet Area
- Proximity To Highway: Minutes from Highway 403
- Nearby Amenities: Shopping and amenities
- Public Transit: On a public transit route
Property Management & AssociationFind out management and association details
- Association Fee: 518.1
- Association Fee Includes: Landscaping, Heat, Water, Insurance
- Condo Fees: Included - covers heat, water, and common elements
Utilities & SystemsReview utilities and system installations
- Sewer: Municipal sewage system
Tax & Legal InformationGet tax and legal details applicable to 612 Grey Street Unit 18
- Tax Annual Amount: 1717.86
- Zoning Description: R4B (138U/3H)
Additional FeaturesExplore extra features and benefits
- Maintenance: Easy and maintenance-free living
- Pride Of Ownership: Experience pride of ownership in this low-maintenance condo
Room Dimensions

This listing content provided by REALTOR.ca
has
been licensed by REALTOR®
members of The Canadian Real Estate Association
members of The Canadian Real Estate Association
Nearby Listings Stat
Active listings
18
Min Price
$68,000
Max Price
$649,900
Avg Price
$434,561
Days on Market
111 days
Sold listings
6
Min Sold Price
$349,000
Max Sold Price
$569,900
Avg Sold Price
$489,600
Days until Sold
43 days
































