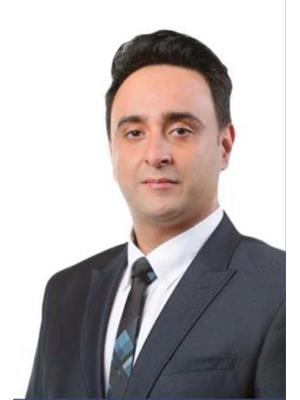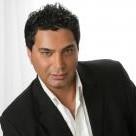9 Bonheur Court Unit 609, Brantford
- Bedrooms: 3
- Bathrooms: 2
- Living area: 1380 square feet
- Type: Apartment
- Added: 33 days ago
- Updated: 11 days ago
- Last Checked: 3 hours ago
Absolutely stunning three-bedroom condo with expansive windows offering breathtaking views as far as the eye can see! This is one of the largest units in the building, boasting 1380 sq/ft of newly renovated space. Offering three spacious bedrooms, a separate dining room, two full bathrooms, and a generous 20 ft long balcony spanning over 100 sq/ft. The oversized primary bedroom features a walk-in closet and a luxurious 5-piece ensuite bathroom. Located within a short walking distance to most urban amenities. Additionally, this unit includes an exclusive locker conveniently located on the same floor and a dedicated parking space, with ample visitor parking available. Community party room, and gym exclusive to residents. Don't miss out on this incredible opportunity! (id:1945)
powered by

Property DetailsKey information about 9 Bonheur Court Unit 609
- Cooling: Central air conditioning
- Heating: Forced air
- Stories: 1
- Structure Type: Apartment
- Exterior Features: Brick Veneer
Interior FeaturesDiscover the interior design and amenities
- Basement: None
- Appliances: Washer, Refrigerator, Stove, Dryer
- Living Area: 1380
- Bedrooms Total: 3
- Bathrooms Partial: 1
- Above Grade Finished Area: 1380
- Above Grade Finished Area Units: square feet
- Above Grade Finished Area Source: Other
Exterior & Lot FeaturesLearn about the exterior and lot specifics of 9 Bonheur Court Unit 609
- Lot Features: Balcony, Paved driveway, No Pet Home
- Water Source: Municipal water
- Parking Total: 1
- Parking Features: Visitor Parking
- Building Features: Exercise Centre, Party Room
Location & CommunityUnderstand the neighborhood and community
- Directions: Exit on Wayne Gretzky or Garden ave., to Lynden Road, to Sympatica, to Bonheur.
- Common Interest: Condo/Strata
- Subdivision Name: 2020 - Lynden Hills
Property Management & AssociationFind out management and association details
- Association Fee: 760
- Association Fee Includes: Landscaping, Property Management, Insurance
Utilities & SystemsReview utilities and system installations
- Sewer: Municipal sewage system
Tax & Legal InformationGet tax and legal details applicable to 9 Bonheur Court Unit 609
- Tax Annual Amount: 2987.16
- Zoning Description: RHD
Additional FeaturesExplore extra features and benefits
- Security Features: Smoke Detectors
Room Dimensions

This listing content provided by REALTOR.ca
has
been licensed by REALTOR®
members of The Canadian Real Estate Association
members of The Canadian Real Estate Association
Nearby Listings Stat
Active listings
24
Min Price
$395,000
Max Price
$1,600,000
Avg Price
$720,681
Days on Market
80 days
Sold listings
21
Min Sold Price
$330,000
Max Sold Price
$859,900
Avg Sold Price
$643,553
Days until Sold
24 days











































