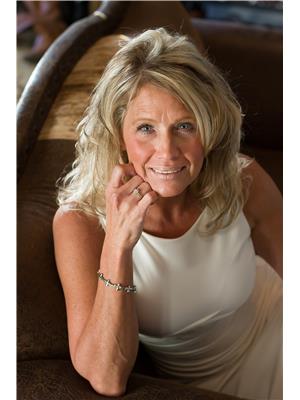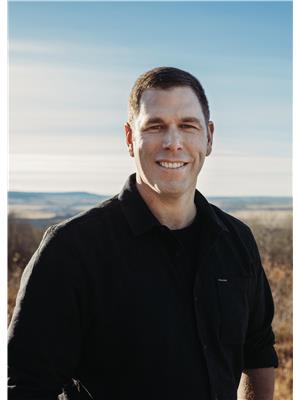5608 214 Road, Dawson Creek
- Bedrooms: 6
- Bathrooms: 4
- Living area: 4812 square feet
- Type: Farm and Ranch
- Added: 423 days ago
- Updated: 78 days ago
- Last Checked: 21 hours ago
Executive 6-bedroom 4-bathroom home on a quarter section, 20 minutes from Dawson Creek! Large entry way leads to the main living area and dining room. MASSIVE kitchen with tons of counter space, stainless steel appliances, gas stove and seating bar. 2nd living area and 2 bedrooms also reside on the main. Sliding doors off the kitchen lead to a great size deck overlooking the back yard. Upstairs you will find 3 more large bedrooms. In the basement is another bedroom, bar area and a game/family room with outside access. Attached double garage and a large landscaped yard. Gigantic pole shed great for storage. Call your rep to view. (id:1945)
powered by

Property DetailsKey information about 5608 214 Road
- Roof: Asphalt shingle, Unknown
- Heating: Forced air, See remarks
- Stories: 2
- Year Built: 1973
- Structure Type: Other
- Exterior Features: Stone, Vinyl siding
Interior FeaturesDiscover the interior design and amenities
- Basement: Full
- Appliances: Washer, Refrigerator, Range - Gas, Dishwasher, Dryer, Microwave
- Living Area: 4812
- Bedrooms Total: 6
- Fireplaces Total: 1
- Fireplace Features: Gas, Unknown
Exterior & Lot FeaturesLearn about the exterior and lot specifics of 5608 214 Road
- Lot Features: Level lot
- Water Source: See Remarks
- Lot Size Units: acres
- Parking Total: 2
- Parking Features: Other, RV, See Remarks
- Lot Size Dimensions: 160
Location & CommunityUnderstand the neighborhood and community
- Common Interest: Freehold
- Community Features: Rural Setting
Tax & Legal InformationGet tax and legal details applicable to 5608 214 Road
- Zoning: Unknown
- Parcel Number: 014-597-217
- Tax Annual Amount: 2886
Room Dimensions

This listing content provided by REALTOR.ca
has
been licensed by REALTOR®
members of The Canadian Real Estate Association
members of The Canadian Real Estate Association
Nearby Listings Stat
Active listings
1
Min Price
$729,900
Max Price
$729,900
Avg Price
$729,900
Days on Market
422 days
Sold listings
0
Min Sold Price
$0
Max Sold Price
$0
Avg Sold Price
$0
Days until Sold
days























