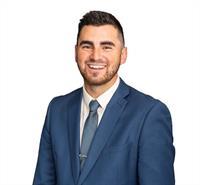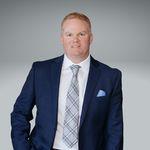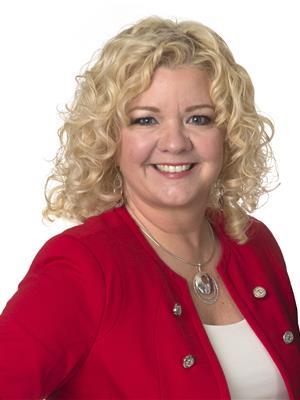1043 Shannon Lane, Inverary
- Bedrooms: 4
- Bathrooms: 2
- Living area: 1767.45 square feet
- Type: Residential
- Added: 85 days ago
- Updated: 5 days ago
- Last Checked: 5 hours ago
1043 Shannon Lane is nestled on a breathtaking 5-acre lot along the beautiful shores of Loughborough Lake. The charming residence boasts 3 bedrooms, a spacious living room, and an open-concept kitchen and sitting area with stunning lake views. The property is a true gem, featuring century-old trees, meticulously maintained gardens, and a firepit mere feet from the water. Three outbuildings provide perfect spaces for any handy person, and the expansive lot is ideal for outdoor enthusiasts. Located on one of the region's most popular lakes, it's perfect for all watersports, fishing, and relaxation. Don't miss the opportunity to see this incredible property today. (id:1945)
powered by

Property Details
- Cooling: None
- Heating: Baseboard heaters, Stove, Propane, Pellet
- Stories: 1
- Year Built: 1975
- Structure Type: House
- Exterior Features: Aluminum siding
- Architectural Style: Bungalow
Interior Features
- Basement: None
- Appliances: Washer, Refrigerator, Dishwasher, Stove, Dryer, Window Coverings
- Living Area: 1767.45
- Bedrooms Total: 4
- Bathrooms Partial: 1
- Above Grade Finished Area: 1767.45
- Above Grade Finished Area Units: square feet
- Above Grade Finished Area Source: Plans
Exterior & Lot Features
- View: Lake view
- Lot Features: Crushed stone driveway, Country residential
- Water Source: Drilled Well
- Lot Size Units: acres
- Parking Total: 4
- Water Body Name: Loughborough Lake
- Lot Size Dimensions: 5.2
- Waterfront Features: Waterfront
Location & Community
- Directions: North on Perth Rd, west on O'Neil to Shannon Lane
- Common Interest: Freehold
- Subdivision Name: 47 - Frontenac South
Utilities & Systems
- Sewer: Septic System
Tax & Legal Information
- Tax Annual Amount: 5777.35
- Zoning Description: RU
Room Dimensions
This listing content provided by REALTOR.ca has
been licensed by REALTOR®
members of The Canadian Real Estate Association
members of The Canadian Real Estate Association















