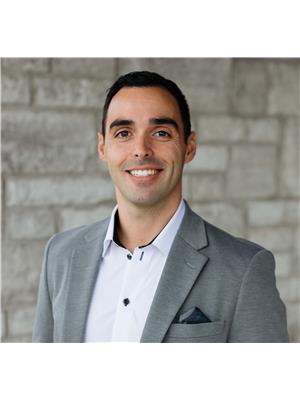1016 Hard Maple Lane, Sydenham
- Bedrooms: 4
- Bathrooms: 3
- Living area: 2861.44 square feet
- Type: Residential
- Added: 125 days ago
- Updated: 16 days ago
- Last Checked: 3 hours ago
Experience waterfront luxury at its finest at 1016 Hard Maple Lane in South Frontenac. This stunning 4-bedroom, 2.5-bathroom estate offers unparalleled access to Eel Bay and Sydenham Lake's serene waters. With direct dock access and a private swimming spot, this home is perfect for those who value waterfront living. Inside, you'll find exquisite finishes and elegant living spaces, including a beautiful living space and a luxurious master suite with a walk-in closet and ensuite. Conveniently located within proximity to Sydenham and Kingston, yet secluded, this property provides the perfect blend of privacy and convenience. Whether you are entertaining guests or enjoying quiet moments by the water, 1016 Hard Maple Lane offers a lifestyle of unmatched luxury on the waterfront. Schedule your private showing today! (id:1945)
powered by

Property Details
- Cooling: Central air conditioning
- Heating: Stove, Forced air, Propane
- Stories: 2
- Year Built: 1990
- Structure Type: House
- Exterior Features: Stone, Vinyl siding
- Foundation Details: Poured Concrete
- Architectural Style: 2 Level
Interior Features
- Basement: Partially finished, Full
- Appliances: Refrigerator, Stove
- Living Area: 2861.44
- Bedrooms Total: 4
- Bathrooms Partial: 1
- Above Grade Finished Area: 2503.34
- Below Grade Finished Area: 358.1
- Above Grade Finished Area Units: square feet
- Below Grade Finished Area Units: square feet
- Above Grade Finished Area Source: Plans
- Below Grade Finished Area Source: Plans
Exterior & Lot Features
- View: View of water
- Lot Features: Country residential, Automatic Garage Door Opener
- Water Source: Drilled Well
- Lot Size Units: acres
- Parking Total: 12
- Water Body Name: Eel Bay
- Parking Features: Attached Garage
- Lot Size Dimensions: 0.459
- Waterfront Features: Waterfront
Location & Community
- Directions: Eel Bay Road to Hard Maple Lane.
- Common Interest: Freehold
- Subdivision Name: 47 - Frontenac South
- Community Features: School Bus
Utilities & Systems
- Sewer: Septic System
Tax & Legal Information
- Tax Annual Amount: 4800
- Zoning Description: R5
Room Dimensions
This listing content provided by REALTOR.ca has
been licensed by REALTOR®
members of The Canadian Real Estate Association
members of The Canadian Real Estate Association















