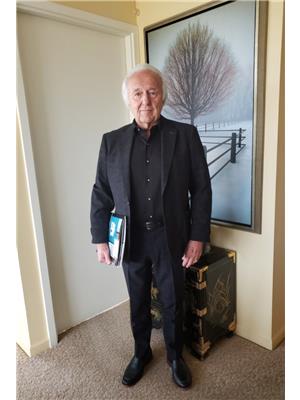904 1726 14 Avenue Nw, Calgary
- Bedrooms: 2
- Bathrooms: 2
- Living area: 1488 square feet
- Type: Apartment
- Added: 57 days ago
- Updated: 4 days ago
- Last Checked: 17 hours ago
}}} Open House SATURDAY(NOV 23) 2-4 PM {{{ *** SUB-PENTHOUSE IN the RENAISSANCE WEST TOWER WITH A PANORAMIC VIEW OF THE CITY SKYLINE! Two large bedrooms plus den. Spacious living room with wall of windows to take advantage of the VIEW plus a gas fireplace and access to an inviting resort style patio. Modern open kitchen with breakfast bar and granite counters. Second bedroom has full size MURPHY BED plus it's own private balcony. Large master bedroom with walk-in-closet, ensuite with double sinks, separate shower & soaker tub plus access to patio. Main bath has jetted walk-in tub. Double tandem titled parking stalls with a large private storage room in front. COURTEOUS 24/7 concierge, guest suite, owner's theater, games room, fully equipped gym and craft/hobby room. DIRECT ACCESS TO NORTH HILL MALL...WHAT A BEAUTIFUL WAY TO LIVE! (id:1945)
powered by

Property DetailsKey information about 904 1726 14 Avenue Nw
Interior FeaturesDiscover the interior design and amenities
Exterior & Lot FeaturesLearn about the exterior and lot specifics of 904 1726 14 Avenue Nw
Location & CommunityUnderstand the neighborhood and community
Property Management & AssociationFind out management and association details
Tax & Legal InformationGet tax and legal details applicable to 904 1726 14 Avenue Nw
Room Dimensions

This listing content provided by REALTOR.ca
has
been licensed by REALTOR®
members of The Canadian Real Estate Association
members of The Canadian Real Estate Association
Nearby Listings Stat
Active listings
114
Min Price
$249,000
Max Price
$3,300,000
Avg Price
$643,568
Days on Market
58 days
Sold listings
45
Min Sold Price
$309,900
Max Sold Price
$1,465,000
Avg Sold Price
$577,207
Days until Sold
45 days















