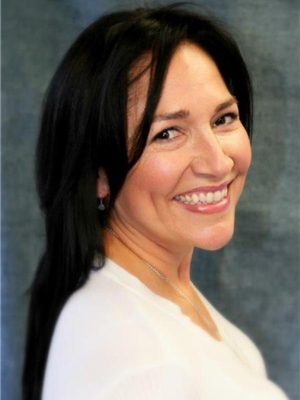28 Savanna Link Ne, Calgary
- Bedrooms: 4
- Bathrooms: 3
- Living area: 2277.72 square feet
- Type: Residential
- Added: 57 days ago
- Updated: 5 days ago
- Last Checked: 4 hours ago
OPEN HOUSE SATURDAY NOV 16TH: 2PM-4PM***HUGE PRICE IMPROVEMENT – Don’t Miss Out! Call Your Favorite Realtor Today Before It’s Gone!***Check out the Cinematic Video Tour***Step into a world of elegance and convenience in this exceptional front-drive home located in the highly desirable neighborhood of Savanna. Thoughtfully designed for modern luxury, this residence makes an unforgettable first impression. From the grand, open-to-below foyer, the high-end finishes throughout set the tone for refined living. At the heart of this home is an upgraded kitchen featuring premium appliances, a gas range, high CFM chimney hood fan, and an extended island—perfect for culinary creations and effortless entertaining. The upgraded bright white lighting adds a sophisticated glow, illuminating the spacious dining and living areas that flow seamlessly together. A main-floor bedroom with a full bathroom offers exceptional convenience and flexibility for multi-generational living. Upstairs, upgraded carpeting complements a grand bonus room with vaulted ceilings. The upper level is custom-designed with two oversized master suites, each a private retreat of its own. One master bedroom features French doors, an ensuite with a tub, standing shower, dual sinks, and a spacious walk-in closet, while the second master offers a shared Jack-and-Jill bathroom. A third bedroom and a convenient upper-level laundry room complete this floor. An 865 sq. ft. unfinished basement with a 9-foot ceiling and bathroom rough-in is ready for future customization. Additional upgrades, including premium doors and hardware, add a refined touch to this luxurious home. Enjoy the convenience of being steps away from scenic walking paths, playgrounds, and Savanna Bazaar Shopping Centre, providing easy access to grocery stores, medical clinics, and dining options. Quick access to major roadways and Calgary International Airport offers both tranquility and connectivity. Occupied since December 2022, this nearly new hom e is move-in ready. Don’t miss the chance to experience an elegant lifestyle in one of Calgary’s most sought-after communities. Book your private tour today! (id:1945)
powered by

Property DetailsKey information about 28 Savanna Link Ne
Interior FeaturesDiscover the interior design and amenities
Exterior & Lot FeaturesLearn about the exterior and lot specifics of 28 Savanna Link Ne
Location & CommunityUnderstand the neighborhood and community
Tax & Legal InformationGet tax and legal details applicable to 28 Savanna Link Ne
Room Dimensions

This listing content provided by REALTOR.ca
has
been licensed by REALTOR®
members of The Canadian Real Estate Association
members of The Canadian Real Estate Association
Nearby Listings Stat
Active listings
69
Min Price
$350,000
Max Price
$879,900
Avg Price
$573,212
Days on Market
32 days
Sold listings
33
Min Sold Price
$399,999
Max Sold Price
$899,888
Avg Sold Price
$608,936
Days until Sold
56 days
Nearby Places
Additional Information about 28 Savanna Link Ne
















