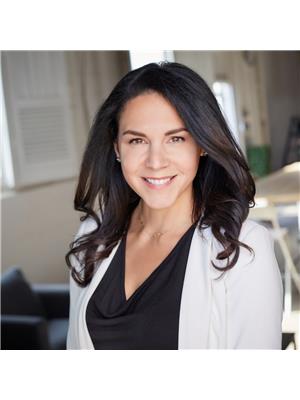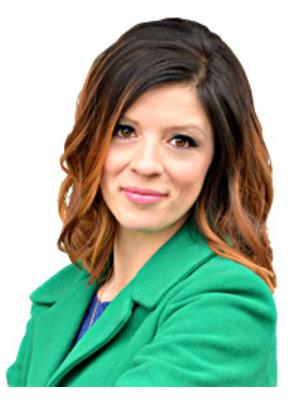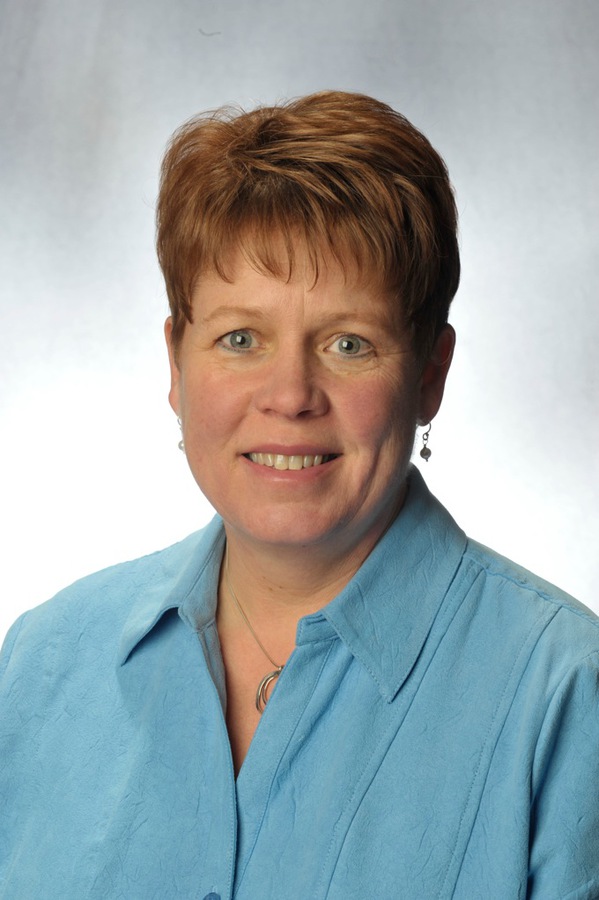43 Evansglen Circle Nw, Calgary
- Bedrooms: 5
- Bathrooms: 4
- Living area: 2506.3 square feet
- Type: Residential
- Added: 64 days ago
- Updated: 16 days ago
- Last Checked: 4 hours ago
Welcome to elevated living in Evanston! This luxury 2-storey home features 5 bedrooms, 3.5 bathrooms, office on main level, bonus room on upper level, illegal suite in basement, double attached garage, +3,420 sqft of total living space, large fenced backyard with wooden deck and custom finishings throughout! This home is situated in a fabulous location, within close proximity to various schools, parks, shopping areas and easy access to transit! As you enter the home, you are welcomed into the sunny, open-concept living areas with the kitchen area first. The kitchen is elegantly designed and finished with plenty of rich wooden cabinetry (w/crown moldings & silver hardware), recessed pot lighting & feature pendant lighting, tile backsplash, a huge central island with stone countertop + breakfast bar seating + built-in wine fridge, large walk-in pantry w/MDF wire shelves and SS appliance package (including french door fridge w/bottom freezer, electric cooktop with OTR hoodfan, built-in dishwasher and built-in wall oven + microwave). The kitchen leads into the dining room (with plenty of space for a formal table) + features a patio door providing access to the huge rear deck, great for hosting family & friends in the summer! Adjacent to the dining room, the living room features a cozy stone floor-to-ceiling electric fireplace with a large window overlooking the backyard. Nicely finishing off the main level, you have a great home office, perfect for work or study, a tucked away 2pc guest bathroom, and mudroom with convenient access to the double attached garage. There are speakers on the main floor and upper floor. Heading upstairs, this home offers a spacious bonus room with ceiling fan and 2 bright windows, perfect for family movie nights or relaxing. The master bedroom is a true oasis, including a private 6pc ensuite bathroom (glass shower w/body jets + bench, steam unit, huge soaker tub, dual sink stone vanity, built-in cabinetry & gorgeous tile flooring) and a walk- in closet with built-in MDF wiring. 2 additional great sized bedrooms are also on this level, plus a shared 5pc bathroom with tub/shower combo + dual sink vanity, laundry room with side-by-side washer & dryer and additional big storage closets. The basement level of the home is unique as it features a fully built-out illegal suite with 2 large bedrooms, full kitchen (including dishwasher, fridge, stove, hood fan & microwave), a spacious family/rec room w/ recessed pot lighting, 5pc bathroom (tub/shower combo + dual sinks), separate laundry room and additional storage space! With a nice curb appeal & large fenced backyard, huge rear deck, great landscaping/garden and tons of parking, this home is a great find! Don't miss out and come view today! (id:1945)
powered by

Property DetailsKey information about 43 Evansglen Circle Nw
Interior FeaturesDiscover the interior design and amenities
Exterior & Lot FeaturesLearn about the exterior and lot specifics of 43 Evansglen Circle Nw
Location & CommunityUnderstand the neighborhood and community
Tax & Legal InformationGet tax and legal details applicable to 43 Evansglen Circle Nw
Room Dimensions

This listing content provided by REALTOR.ca
has
been licensed by REALTOR®
members of The Canadian Real Estate Association
members of The Canadian Real Estate Association
Nearby Listings Stat
Active listings
42
Min Price
$499,000
Max Price
$1,185,000
Avg Price
$771,852
Days on Market
37 days
Sold listings
23
Min Sold Price
$489,999
Max Sold Price
$1,100,000
Avg Sold Price
$744,779
Days until Sold
44 days
Nearby Places
Additional Information about 43 Evansglen Circle Nw















