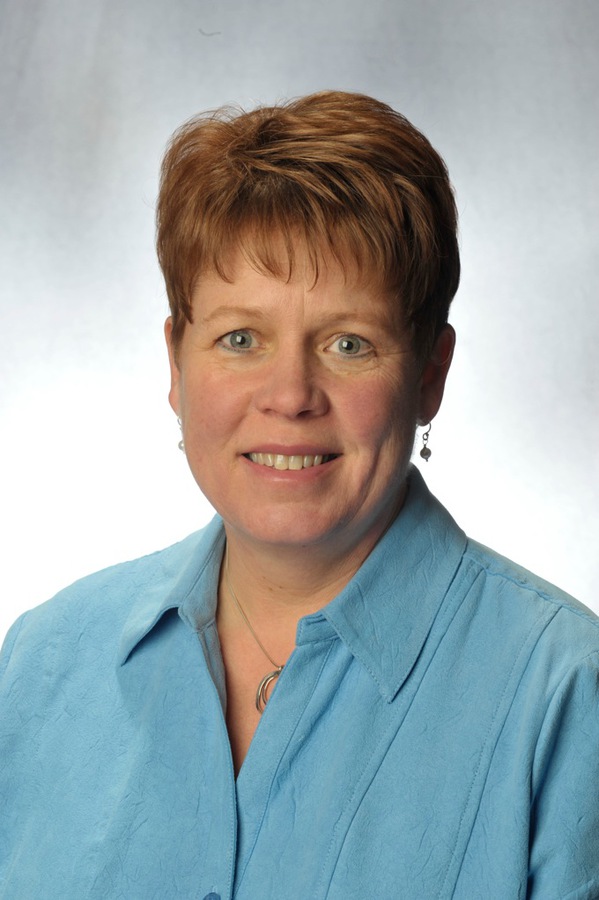94 Coleridge Road Nw, Calgary
- Bedrooms: 5
- Bathrooms: 2
- Living area: 1121.3 square feet
- Type: Residential
- Added: 15 days ago
- Updated: 19 hours ago
- Last Checked: 11 hours ago
A beautiful property in a beautiful community! Located on a quiet, tree lined street, this lovely bungalow has been nicely updated while maintaining the original character of the home. Large newer windows throughout let in an abundance of natural light on both levels. The gas fireplace with new surround is perfect for the coming winter season. Crown moldings and hardwood floors compliment the open layout of the principal rooms. The kitchen island is a great work space and has a breakfast bar. There are S/S appliances including an induction cooktop, lots of counter space and cabinetry plus a sliding glass door to the back deck. Primary bedroom has room for a king and a wall of built in cabinetry. Second bedroom on this level is a good size too. There is a flex room off the entry that could work as an office/den or third bedroom for the main level. The main level bath has also been nicely updated. There is a separate entrance off the kitchen for access to the re-modelled lower level. Care was given to fully insulate the exterior walls on this level and also sound proofing between it and the main floor. Two good sized bedrooms with egress windows in each bedroom. Extra large rec room with lots of natural light is adjacent to the utility room if you wanted to run plumbing for a bar set up. You’ll love the brand new, gorgeous bath with glass shower and in-floor heating. The home has been freshly painted, has newer lighting and interior doors. The backyard is a charming entertaining area with multi-tiered deck, stone patio, large shade tree, grass and garden area. The oversized, heated, single garage is currently being used as an amazing work shop. There is a side drive for additional parking. Walking distance to schools, transit, parks and playgrounds. This is a great home for families, those looking to downsize or those wanting income potential with further lower level development. Call your favourite realtor and come view this gorgeous home today! (id:1945)
powered by

Property DetailsKey information about 94 Coleridge Road Nw
- Cooling: None
- Heating: Forced air, Natural gas
- Stories: 1
- Year Built: 1957
- Structure Type: House
- Exterior Features: Stucco
- Foundation Details: Poured Concrete
- Architectural Style: Bungalow
- Type: Bungalow
- Condition: Nicely updated while maintaining original character
- Levels: Two levels
- Bedrooms: Total: 5, Main Level: 2, Lower Level: 2, Flex Room: Potential third bedroom on main level
- Bathrooms: Total: 2, Main Level: Updated, Lower Level: Brand new with glass shower and in-floor heating
- Garage: Type: Heated, oversized single garage, Current Use: Workshop
- Parking: Side drive for additional parking
Interior FeaturesDiscover the interior design and amenities
- Basement: Finished, Full
- Flooring: Hardwood floors
- Appliances: Washer, Refrigerator, Dishwasher, Oven, Dryer, Microwave Range Hood Combo, Window Coverings, Garage door opener, Cooktop - Induction
- Living Area: 1121.3
- Bedrooms Total: 5
- Fireplaces Total: 1
- Above Grade Finished Area: 1121.3
- Above Grade Finished Area Units: square feet
- Windows: Large newer windows throughout
- Fireplace: Gas fireplace with new surround
- Mouldings: Crown mouldings
- Kitchen: Island: Yes, with breakfast bar, Appliances: Stainless steel, including induction oven, Counter Space: Lots of counter space and cabinetry, Access: Sliding glass door to back deck
- Rooms: Living Area: Open layout in principal rooms, Rec Room: Extra large with lots of natural light
- Lighting: Newer lighting
- Paint: Freshly painted
Exterior & Lot FeaturesLearn about the exterior and lot specifics of 94 Coleridge Road Nw
- Lot Features: Treed, Back lane, French door, No Animal Home, No Smoking Home
- Lot Size Units: square feet
- Parking Total: 3
- Parking Features: Detached Garage, Garage, Other, Oversize, Heated Garage
- Lot Size Dimensions: 64529.64
- Lot Features: Charming entertaining area with multi-tiered deck, stone patio, large shade tree, grass and garden area
- Street: Quiet, tree-lined street
Location & CommunityUnderstand the neighborhood and community
- Common Interest: Freehold
- Street Dir Suffix: Northwest
- Subdivision Name: Cambrian Heights
- Proximity: Walking distance to schools, transit, parks, and playgrounds
Business & Leasing InformationCheck business and leasing options available at 94 Coleridge Road Nw
- None: No mention of business or leasing information
Property Management & AssociationFind out management and association details
- None: No mention of property management or association
Utilities & SystemsReview utilities and system installations
- Insulation: Fully insulated exterior walls on lower level and soundproofing between levels
Tax & Legal InformationGet tax and legal details applicable to 94 Coleridge Road Nw
- Tax Lot: 11
- Tax Year: 2024
- Tax Block: 10
- Parcel Number: 0018371591
- Tax Annual Amount: 3972
- Zoning Description: R-CG
- None: No mention of tax or legal information
Additional FeaturesExplore extra features and benefits
- Flex Room: Could work as an office/den
- Utility Room: Adjacent to rec room for potential bar setup
Room Dimensions

This listing content provided by REALTOR.ca
has
been licensed by REALTOR®
members of The Canadian Real Estate Association
members of The Canadian Real Estate Association
Nearby Listings Stat
Active listings
47
Min Price
$304,990
Max Price
$3,300,000
Avg Price
$740,885
Days on Market
55 days
Sold listings
35
Min Sold Price
$260,000
Max Sold Price
$949,900
Avg Sold Price
$645,817
Days until Sold
44 days
Nearby Places
Additional Information about 94 Coleridge Road Nw























































