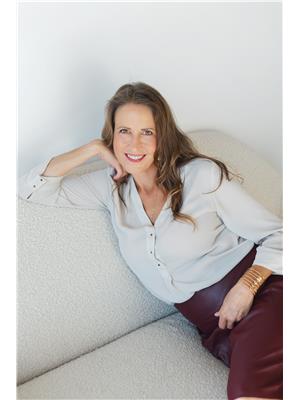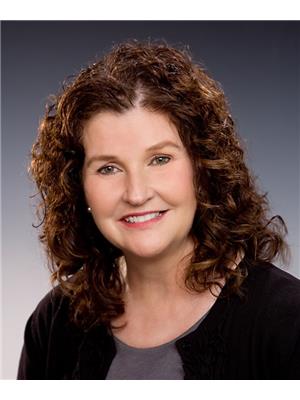694 Corbitt Drive, Penticton
- Bedrooms: 6
- Bathrooms: 3
- Living area: 3146 square feet
- Type: Residential
- Added: 159 days ago
- Updated: 73 days ago
- Last Checked: 9 hours ago
Located in the upscale, family orientated Wiltse Area, this 6 bedroom, 3 bath home is what we all wished we grew up in! From the moment you walk in the door you are welcomed and wowed by the inviting Great Room with a three-way gas fireplace flowing right through to the freshly remodeled Kitchen. The Master Bedroom does not disappoint with its roomy walk in closet and luxurious 4-pc bath. Two additional large bedrooms and full bath finish off the rancher style main floor. Downstairs is family ready! Aside from 3 bedrooms, 4-pc bath and plenty of storage, the sizable Media room has all the space and comfort you are looking for. Bring on the entertainment and guests, there is plenty of parking! Off the dining area, French doors lead to the “piece de resistance” private backyard complete with a spacious, arbored patio, hot tub and new inground pool with surrounding stamped concrete patio. This home is the one you don’t want to miss! Call for more details. Meas from iguide. (id:1945)
powered by

Show
More Details and Features
Property DetailsKey information about 694 Corbitt Drive
- Roof: Asphalt shingle, Unknown
- Cooling: Central air conditioning
- Heating: Forced air, See remarks
- Stories: 2
- Year Built: 2000
- Structure Type: House
Interior FeaturesDiscover the interior design and amenities
- Basement: Full
- Flooring: Slate, Carpeted
- Appliances: Refrigerator, Oven - gas, Range - Gas, Dishwasher, Microwave, Washer & Dryer
- Living Area: 3146
- Bedrooms Total: 6
- Fireplaces Total: 1
- Fireplace Features: Gas, Unknown
Exterior & Lot FeaturesLearn about the exterior and lot specifics of 694 Corbitt Drive
- View: Mountain view, View (panoramic)
- Lot Features: Cul-de-sac, Private setting
- Water Source: Municipal water
- Lot Size Units: acres
- Parking Total: 2
- Pool Features: Inground pool, Outdoor pool
- Parking Features: Attached Garage, RV, See Remarks
- Road Surface Type: Cul de sac
- Lot Size Dimensions: 0.21
Location & CommunityUnderstand the neighborhood and community
- Common Interest: Freehold
Utilities & SystemsReview utilities and system installations
- Sewer: Municipal sewage system
Tax & Legal InformationGet tax and legal details applicable to 694 Corbitt Drive
- Zoning: Unknown
- Parcel Number: 024-785-415
- Tax Annual Amount: 5931.02
Additional FeaturesExplore extra features and benefits
- Security Features: Smoke Detector Only
Room Dimensions

This listing content provided by REALTOR.ca
has
been licensed by REALTOR®
members of The Canadian Real Estate Association
members of The Canadian Real Estate Association
Nearby Listings Stat
Active listings
56
Min Price
$400,000
Max Price
$2,850,000
Avg Price
$880,795
Days on Market
73 days
Sold listings
29
Min Sold Price
$499,999
Max Sold Price
$2,250,000
Avg Sold Price
$815,882
Days until Sold
108 days
Additional Information about 694 Corbitt Drive


























































