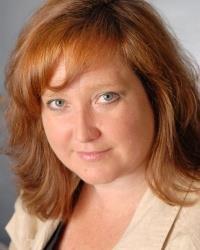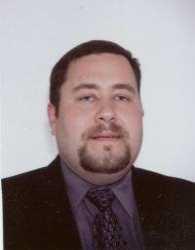436 Mansfield Avenue, Ottawa
- Bedrooms: 4
- Bathrooms: 4
- Type: Residential
- Added: 167 days ago
- Updated: 11 days ago
- Last Checked: 13 hours ago
Looking for the best family home, in the best neighbourhood in Ottawa? This could be it!! A True 4 bedroom home (could be a 5th in the basement) steps to McKellar Park. The main level features a large foyer, huge formal living room, a formal dining room, family room, 2pc bathroom and a Kitchen that will 'Wow' you. Access to the rear deck overlooking the private backyard. Upstairs you will find 3 good sized bedrooms, full bathroom, an enormous primary bedroom and stunning ensuite bathroom. The finished basement is perfect for recreation and a hobby room with endless possibilities including a 5th bedroom. This home has been meticulously cared for by the sellers for over 43 years! Walk to the shops of Westboro, Broadview PS and Nepean HS, the Ottawa River, Transit and so much more! (id:1945)
powered by

Property Details
- Cooling: Central air conditioning
- Heating: Forced air, Natural gas
- Stories: 2
- Year Built: 1964
- Structure Type: House
- Exterior Features: Stone, Siding
- Foundation Details: Poured Concrete
Interior Features
- Basement: Finished, Full
- Flooring: Hardwood, Mixed Flooring
- Appliances: Washer, Refrigerator, Dishwasher, Stove, Dryer, Hood Fan, Blinds
- Bedrooms Total: 4
- Bathrooms Partial: 2
Exterior & Lot Features
- Water Source: Municipal water
- Parking Total: 3
- Parking Features: Attached Garage, Oversize, Inside Entry
- Lot Size Dimensions: 50 ft X 100 ft
Location & Community
- Common Interest: Freehold
Utilities & Systems
- Sewer: Municipal sewage system
Tax & Legal Information
- Tax Year: 2024
- Parcel Number: 039710111
- Tax Annual Amount: 9500
- Zoning Description: Res
Room Dimensions

This listing content provided by REALTOR.ca has
been licensed by REALTOR®
members of The Canadian Real Estate Association
members of The Canadian Real Estate Association














