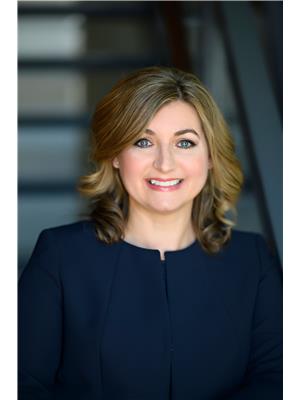149 Longpre Street, Ottawa
- Bedrooms: 3
- Bathrooms: 4
- Type: Residential
- Added: 27 days ago
- Updated: 26 days ago
- Last Checked: 17 hours ago
Stunning 2022-Built Semi-Detached Home with Legal Basement Unit: Perfect for Investors and First-Time Buyers. perfectly situated in a prime location near the University of Ottawa, downtown Ottawa, and just a short stroll to Beechwood’s vibrant amenities, the Ottawa River bike path, and Rockcliffe Park. Main Unit Features: Spacious Living: Enjoy an elegant foyer leading to an open-concept kitchen, dining, and living area, seamlessly connecting to a perfectly-sized backyard through patio doors. The second floor boasts a luxurious master bedroom complete with a walk-in closet and ensuite, along with two additional bedrooms and a second full bathroom. A dedicated laundry room on the second floor adds to the home's practicality, along with a convenient main floor powder room. Basement Unit income Potential: This legal bachelor apartment features a full kitchen, cozy living area, above-ground windows for natural light, and in-unit laundry, making it ideal for rental income or guests. (id:1945)
powered by

Show
More Details and Features
Property DetailsKey information about 149 Longpre Street
- Cooling: Central air conditioning
- Heating: Forced air, Natural gas
- Stories: 2
- Year Built: 2022
- Structure Type: House
- Exterior Features: Siding
- Foundation Details: Poured Concrete
Interior FeaturesDiscover the interior design and amenities
- Basement: Finished, Full
- Flooring: Tile, Vinyl
- Appliances: Washer, Refrigerator, Dishwasher, Stove, Dryer
- Bedrooms Total: 3
- Bathrooms Partial: 1
Exterior & Lot FeaturesLearn about the exterior and lot specifics of 149 Longpre Street
- Water Source: Municipal water
- Parking Total: 2
- Parking Features: Attached Garage
- Lot Size Dimensions: 21.94 ft X 85.89 ft
Location & CommunityUnderstand the neighborhood and community
- Common Interest: Freehold
Utilities & SystemsReview utilities and system installations
- Sewer: Municipal sewage system
Tax & Legal InformationGet tax and legal details applicable to 149 Longpre Street
- Tax Year: 2023
- Parcel Number: 042340192
- Tax Annual Amount: 6800
- Zoning Description: R4UA
Room Dimensions

This listing content provided by REALTOR.ca
has
been licensed by REALTOR®
members of The Canadian Real Estate Association
members of The Canadian Real Estate Association
Nearby Listings Stat
Active listings
18
Min Price
$639,900
Max Price
$1,995,000
Avg Price
$1,304,978
Days on Market
85 days
Sold listings
3
Min Sold Price
$688,000
Max Sold Price
$1,698,000
Avg Sold Price
$1,161,967
Days until Sold
62 days
Additional Information about 149 Longpre Street









































