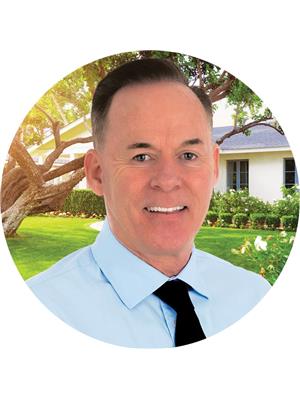42 Pixley Crescent, Toronto West Hill
- Bedrooms: 6
- Bathrooms: 2
- Type: Residential
- Added: 3 days ago
- Updated: 1 days ago
- Last Checked: 19 hours ago
A must see! Remarkably renovated 4 bedroom two-storey semi-detached house in a quite neighbourhood. Absolutely ready to move in with $$$$ of renovations. too many to list. convenient location, steps to transit, shopping, schools, parks, kingston Rd & hwy 401 and all the other amenities. Finished basement apartment with separate entrance for additional income. lovely large backyard with deck & privacy. Potential for garden suite.
powered by

Property Details
- Cooling: Central air conditioning
- Heating: Forced air, Natural gas
- Stories: 2
- Structure Type: House
- Exterior Features: Brick
- Foundation Details: Block
Interior Features
- Basement: Apartment in basement, Separate entrance, N/A
- Flooring: Hardwood, Ceramic
- Bedrooms Total: 6
Exterior & Lot Features
- Lot Features: In-Law Suite
- Water Source: Municipal water
- Parking Total: 3
- Lot Size Dimensions: 39.44 x 139 FT
Location & Community
- Directions: Morningside/Lawrence
- Common Interest: Freehold
Utilities & Systems
- Sewer: Sanitary sewer
- Utilities: Sewer, Cable
Tax & Legal Information
- Tax Annual Amount: 2844.99
Room Dimensions
This listing content provided by REALTOR.ca has
been licensed by REALTOR®
members of The Canadian Real Estate Association
members of The Canadian Real Estate Association













