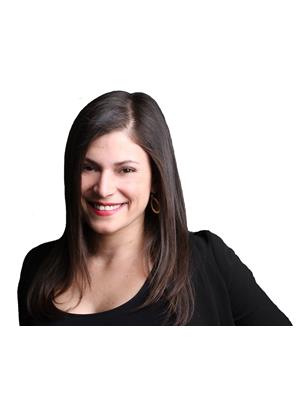7 Princemere Crescent, Toronto Wexford Maryvale
- Bedrooms: 6
- Bathrooms: 2
- Type: Residential
- Added: 9 days ago
- Updated: 9 days ago
- Last Checked: 4 hours ago
Welcome to 7 Princemere Cres! This amazing 3+3 bedroom bungalow is located in the prestigious Wexford/Maryvale neighborhood. The house sits on a 40 x 125 lot backing onto green space and is surrounded by multiple custom-built homes. Hardwood flooring throughout the main floor. There is a separate entrance to the finished basement. A detached oversized 16ft x 30ft (480 sq ft) garage offers boundless opportunities for a contractor, artist, woodworker, or whatever your aspirations may be. The long driveway provides 6 additional parking spaces. New roof-2024 and 200-amp service. Enjoy the treed and private backyard with no rear neighbors. Few minutes walk to TTC, minutes to 401, schools, and shopping. The neighborhood is safe and quiet with a Neighborhood Watch. Short drive to Costco, Home Depot, and other great retail stores.
powered by

Property Details
- Cooling: Central air conditioning
- Heating: Forced air, Natural gas
- Stories: 1
- Structure Type: House
- Exterior Features: Brick
- Foundation Details: Concrete
- Architectural Style: Bungalow
Interior Features
- Basement: Finished, N/A
- Flooring: Hardwood, Laminate, Ceramic
- Appliances: Washer, Refrigerator, Dishwasher, Dryer, Two stoves, Window Coverings
- Bedrooms Total: 6
Exterior & Lot Features
- Lot Features: Carpet Free
- Water Source: Municipal water
- Parking Total: 8
- Parking Features: Detached Garage
- Lot Size Dimensions: 40 x 125 FT
Location & Community
- Directions: Warden/Ellesmere
- Common Interest: Freehold
Utilities & Systems
- Sewer: Sanitary sewer
- Utilities: Sewer, Cable
Tax & Legal Information
- Tax Annual Amount: 3991.31
- Zoning Description: RD*286
Room Dimensions
This listing content provided by REALTOR.ca has
been licensed by REALTOR®
members of The Canadian Real Estate Association
members of The Canadian Real Estate Association














