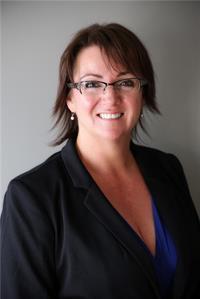129 Paulson Street, Fort Mcmurray
- Bedrooms: 6
- Bathrooms: 4
- Living area: 2264.21 square feet
- Type: Residential
- Added: 159 days ago
- Updated: 10 days ago
- Last Checked: 8 hours ago
Welcome to 129 PAULSON STREET, the house that stands out even before you step inside. This spacious home boasts 6 bedrooms and 4 bathrooms and is located on a quiet street, just a stone's throw from Stoneycreek Village. The village offers a range of amenities including a pharmacy, spa, restaurants, gas station, bank, grocery store, pet store, and liquor store. Residents also enjoy easy access to parks, schools, and transit. The highlight of this property is its incredible views and proximity to one of YMM’s largest man-made ponds, complete with walking trails and wildlife.Entering through the new front door (installed in 2022), you'll find over 3,000 square feet of living space, freshly painted in neutral tones. The peaceful, bright ambiance is enhanced by cathedral ceilings, hardwood floors, and a winding staircase. The main floor features a walk-through pantry, gas fireplace, laundry room, enclosed deck, newly finished custom butcher block countertops, and an accessible bedroom with a 3-piece ensuite bathroom. This space can also serve as a business suite (subject to city bylaws and permits) with a private entrance and separate washroom—perfect for small business owners. The double heated garage, measuring 487 square feet, provides ample space for storage of toys, tools, and machinery. Relax in the hot tub located within an enclosed porch while enjoying scenic views. The pride of ownership is evident throughout the home, which is filled with natural light.The primary bedroom, at 252 square feet, features floor-to-ceiling windows overlooking the pond, a walk-in closet, and a 5-piece ensuite with a dual vanity and oversized jetted tub. The basement has the potential to be converted into a rental suite with the addition of a separate entrance (subject to city bylaws and permits). It currently includes 2 larger-than-average bedrooms, a 3-piece bathroom, a spacious kitchenette and family room, a wide staircase, and oversized windows providing plenty of natural li ght.Book your showing today to view this exceptional family home. (id:1945)
powered by

Property DetailsKey information about 129 Paulson Street
Interior FeaturesDiscover the interior design and amenities
Exterior & Lot FeaturesLearn about the exterior and lot specifics of 129 Paulson Street
Location & CommunityUnderstand the neighborhood and community
Tax & Legal InformationGet tax and legal details applicable to 129 Paulson Street
Room Dimensions

This listing content provided by REALTOR.ca
has
been licensed by REALTOR®
members of The Canadian Real Estate Association
members of The Canadian Real Estate Association
Nearby Listings Stat
Active listings
58
Min Price
$234,900
Max Price
$1,199,900
Avg Price
$557,158
Days on Market
89 days
Sold listings
24
Min Sold Price
$299,900
Max Sold Price
$769,900
Avg Sold Price
$547,361
Days until Sold
85 days
Nearby Places
Additional Information about 129 Paulson Street















