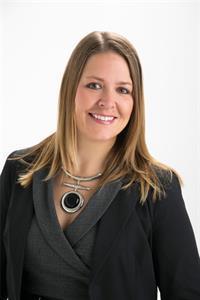2506 9 Avenue N, Lethbridge
- Bedrooms: 3
- Bathrooms: 2
- Living area: 1108 square feet
- Type: Residential
Source: Public Records
Note: This property is not currently for sale or for rent on Ovlix.
We have found 6 Houses that closely match the specifications of the property located at 2506 9 Avenue N with distances ranging from 2 to 10 kilometers away. The prices for these similar properties vary between 375,000 and 509,000.
Recently Sold Properties
Nearby Places
Name
Type
Address
Distance
Wilson Middle School
School
2003 9 Ave N
0.5 km
Safeway
Food
1702 23 St N
0.9 km
Winston Churchill High School
School
1605 15 Ave N
1.2 km
Kal Tire
Car repair
3604 9 Ave N
1.2 km
UFA Farm & Ranch Supply store
Food
2905 2 Ave N
1.4 km
DAIRY QUEEN BRAZIER
Store
516 13 St N
1.5 km
Holy Spirit Roman Catholic Separate Regional Division No 4
Establishment
620 12B St N
1.6 km
Ric's Grill
Restaurant
103 Mayor Magrath Dr S
1.7 km
Tim Hortons
Cafe
3055 26th Ave N
1.8 km
Original Joe's Restaurant & Bar
Bar
323 Bluefox Blvd N #50
1.8 km
Subaru of Lethbridge
Car repair
3333 1 Ave S
1.8 km
Bridge City Chrysler
Car repair
3216 1 Ave S
1.8 km
Property Details
- Cooling: None
- Heating: Forced air
- Stories: 1
- Year Built: 1965
- Structure Type: House
- Foundation Details: Poured Concrete
- Architectural Style: Bungalow
Interior Features
- Basement: Finished, Full
- Flooring: Carpeted, Vinyl
- Appliances: Refrigerator, Range - Electric, Dishwasher, Washer & Dryer
- Living Area: 1108
- Bedrooms Total: 3
- Above Grade Finished Area: 1108
- Above Grade Finished Area Units: square feet
Exterior & Lot Features
- Lot Features: See remarks, Back lane, PVC window
- Lot Size Units: square feet
- Parking Total: 4
- Parking Features: Detached Garage, Other
- Lot Size Dimensions: 6088.00
Location & Community
- Common Interest: Freehold
- Street Dir Suffix: North
- Subdivision Name: Majestic Place
Tax & Legal Information
- Tax Lot: 13
- Tax Year: 2024
- Tax Block: 1
- Parcel Number: 0019946756
- Tax Annual Amount: 2885.64
- Zoning Description: R-L
Welcome to this stunning, fully renovated home, a true gem where modern comfort meets stylish design. Every inch of this property has been meticulously updated, ensuring a move-in-ready experience for its new owners. As you step inside, you'll immediately notice the attention to detail and the high-quality finishes throughout.The main floor boasts three spacious bedrooms, each offering ample natural light and plenty of room for relaxation. The bathroom has been beautifully remodeled with contemporary fixtures and finishes. The heart of the home, the brand-new kitchen, features sleek countertops, top quality appliances, and custom cabinetry, making it a chef's dream.The renovations continue with new flooring throughout the home, providing a cohesive and elegant look. New windows not only enhance the home's aesthetic appeal but also improve energy efficiency. Every light fixture has been thoughtfully chosen to complement the overall design, creating a warm and inviting atmosphere in every room. Freshly installed doors add a touch of modernity and functionality.Descend to the lower level, where you'll find a huge family room, perfect for entertaining or cozy family movie nights. Additionally, there is an office/den, offering a quiet space for work or hobbies. Step outside to discover a large backyard, an ideal space for outdoor activities, gardening, or simply unwinding. The double heated garage provides ample space for parking, storage, or a workshop, catering to all your needs.Located in a prime neighborhood, this home is just a short distance from schools, parks, and shopping centers, making it a convenient and desirable place to live.This home is a perfect blend of modern upgrades and thoughtful design, offering comfort, style, and convenience. Don’t miss the opportunity to make this exceptional property your own. (id:1945)
Demographic Information
Neighbourhood Education
| Master's degree | 10 |
| Bachelor's degree | 25 |
| Certificate of Qualification | 25 |
| College | 45 |
| University degree at bachelor level or above | 35 |
Neighbourhood Marital Status Stat
| Married | 230 |
| Widowed | 50 |
| Divorced | 35 |
| Separated | 10 |
| Never married | 125 |
| Living common law | 45 |
| Married or living common law | 275 |
| Not married and not living common law | 225 |
Neighbourhood Construction Date
| 1961 to 1980 | 200 |
| 1960 or before | 40 |











