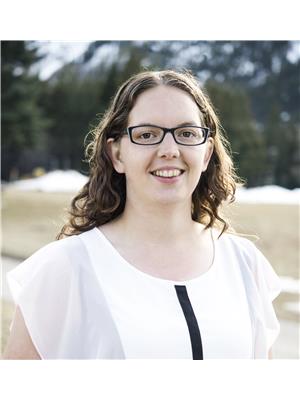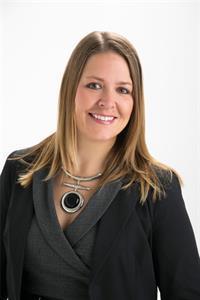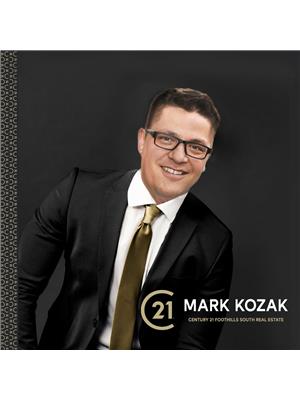2613 14 Avenue N, Lethbridge
- Bedrooms: 4
- Bathrooms: 3
- Living area: 1120 square feet
- Type: Residential
- Added: 15 days ago
- Updated: 8 days ago
- Last Checked: 6 hours ago
Here's your opportunity to own a lovingly maintained 4 bedroom, 2.5 bathroom home in North Lethbridge. Tons of Living Space in this bi-level home with a big lot on quiet street with a paved back alley. Featuring a detached, heated, single car garage and large front carport with an exterior shed at side of house. Upstairs features a wood burning fireplace, hardwood floors and wooden blinds, and of course your spacious primary bedroom with ensuite! Also find two more Bedrooms and a newly updated Full bathroom. The Kitchen and attached Dining allow enough space for a family to eat and grow together. Living area features a large bright bay window overlooking the front yard trees, plus a wood burning fireplace. The basement is fully finished with plenty of space for family gatherings with a great Family room, a 4th Bedroom, Laundry room, separate Storage room AND under-stairs storage, and a Full Bathroom! It also has underground sprinklers; drinking water system; newer hot water tank; refurbished furnace; 2-year-old asphalt shingle roofs on house and on garage. The yard includes raspberry bushes, garden plot, a dirt pad to support additional storage tent or structure or raised garden beds, additional shed and brick patio. This is a wonderful family home, and with all the custom touches, upgrades and great living spaces. (id:1945)
powered by

Property Details
- Cooling: None
- Heating: Forced air
- Stories: 1
- Year Built: 1972
- Structure Type: House
- Foundation Details: Poured Concrete
- Architectural Style: Bungalow
Interior Features
- Basement: Finished, Full
- Flooring: Hardwood, Carpeted, Linoleum
- Appliances: Refrigerator, Dishwasher, Range, Hood Fan, Washer & Dryer
- Living Area: 1120
- Bedrooms Total: 4
- Fireplaces Total: 1
- Bathrooms Partial: 1
- Above Grade Finished Area: 1120
- Above Grade Finished Area Units: square feet
Exterior & Lot Features
- Lot Features: See remarks
- Lot Size Units: square feet
- Parking Total: 3
- Parking Features: Detached Garage, Carport
- Lot Size Dimensions: 5480.00
Location & Community
- Common Interest: Freehold
- Street Dir Suffix: North
- Subdivision Name: Park Meadows
Tax & Legal Information
- Tax Lot: 47
- Tax Year: 2024
- Tax Block: 16
- Parcel Number: 0020597044
- Tax Annual Amount: 3271
- Zoning Description: R-L
Room Dimensions
This listing content provided by REALTOR.ca has
been licensed by REALTOR®
members of The Canadian Real Estate Association
members of The Canadian Real Estate Association


















