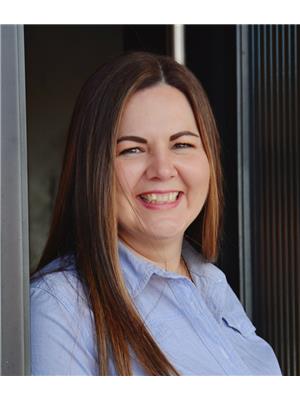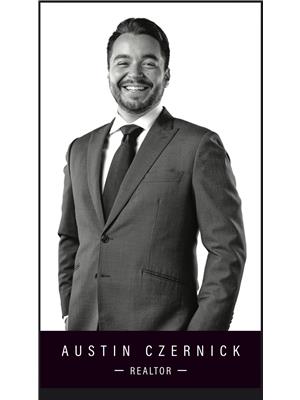602 3rd Avenue, Pilot Butte
- Bedrooms: 4
- Bathrooms: 2
- Living area: 2224 square feet
- Type: Residential
- Added: 9 days ago
- Updated: 9 days ago
- Last Checked: 6 hours ago
Welcome to 602 3rd avenue in the Pilot Butte. This family friendly community gives you a small town feel while having quick accessibility to the city. The location is convenient for any family, being just down the street from the elementary school, rink and town amenities. Heading inside this spacious 2224 sqft bungalow you will be excited to find everything you need all on one level. Directly off the entrance is a handy bathroom, plenty of closet space, access to the heated double car garage(24x24). The laundry room is spacious and bright with natural light coming in from the window. The kitchen is open concept with lots of cabinetry, a very large island, tiled backsplash, walk in pantry and includes all the appliances. Directly off the kitchen is space for your dining room table and a cozy family room with an electric fireplace and garden doors out to the yard. Down the hall you will find the large living room with laminate flooring, picture window and a side entrance. This home also features four bedrooms and a recently renovated four piece bathroom. The primary bedroom is large and has a walk in closet with a unique sink. Out in the yard you will find different zones such as a large deck and poured patio great for entertaining, fenced in dog run and rv parking. This home has a lot to offer, for more information contact your agent! (id:1945)
powered by

Property Details
- Cooling: Central air conditioning
- Heating: Forced air, Natural gas
- Year Built: 1978
- Structure Type: House
- Architectural Style: Bungalow
Interior Features
- Basement: Crawl space, Not Applicable
- Appliances: Washer, Refrigerator, Dishwasher, Stove, Dryer, Storage Shed, Window Coverings, Garage door opener remote(s)
- Living Area: 2224
- Bedrooms Total: 4
- Fireplaces Total: 1
- Fireplace Features: Electric, Conventional
Exterior & Lot Features
- Lot Features: Treed, Rectangular
- Parking Features: Attached Garage, Parking Space(s), RV, Heated Garage
- Lot Size Dimensions: 80x120
Location & Community
- Common Interest: Freehold
Tax & Legal Information
- Tax Year: 2024
- Tax Annual Amount: 3418
Room Dimensions

This listing content provided by REALTOR.ca has
been licensed by REALTOR®
members of The Canadian Real Estate Association
members of The Canadian Real Estate Association
















