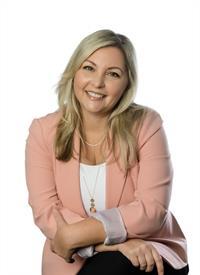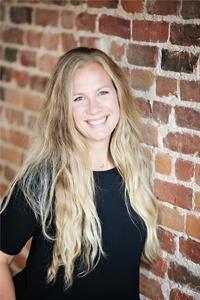231 Carman Road, Brighton
- Bedrooms: 4
- Bathrooms: 2
- Type: Farm and Ranch
- Added: 43 days ago
- Updated: 35 days ago
- Last Checked: 17 hours ago
100 Acres of Countryside Living in The Rolling Hills of Northumberland County. Enjoy Trails, Pasture, Paddocks, And Breath-Taking Sunsets with A Superb Hilltop View! 75 Workable Acres, 6 Acres of Hardwood, Original Barn from 1900s And Custom Built 4 Bed 2 Bath house, Sturdy Drive Sheds, Loading Yard, And Other Outbuildings. 2 Road Frontages Border This Land Improving Access for Farm Equipment. If You Have A Vision For Biodiversity, Appreciate Environmentally Friendly Farming Practices, Or See Cash Cropping Or A Hobby Horse Farm In Your Future.
powered by

Show
More Details and Features
Property DetailsKey information about 231 Carman Road
- Cooling: Central air conditioning
- Heating: Forced air, Oil
- Stories: 2
- Exterior Features: Aluminum siding, Brick Facing
Interior FeaturesDiscover the interior design and amenities
- Basement: Unfinished, N/A
- Flooring: Hardwood, Carpeted, Ceramic
- Appliances: Washer, Stove, Dryer, Garage door opener
- Bedrooms Total: 4
Exterior & Lot FeaturesLearn about the exterior and lot specifics of 231 Carman Road
- Lot Features: Rolling
- Parking Total: 21
- Parking Features: Detached Garage
- Lot Size Dimensions: 1425 FT ; 100.8
Location & CommunityUnderstand the neighborhood and community
- Directions: Hwy 30 & N of 401
Utilities & SystemsReview utilities and system installations
- Sewer: Septic System
- Utilities: Sewer, Cable
Tax & Legal InformationGet tax and legal details applicable to 231 Carman Road
- Tax Annual Amount: 3526
- Zoning Description: A2
Room Dimensions

This listing content provided by REALTOR.ca
has
been licensed by REALTOR®
members of The Canadian Real Estate Association
members of The Canadian Real Estate Association
Nearby Listings Stat
Active listings
1
Min Price
$1,149,000
Max Price
$1,149,000
Avg Price
$1,149,000
Days on Market
42 days
Sold listings
1
Min Sold Price
$534,900
Max Sold Price
$534,900
Avg Sold Price
$534,900
Days until Sold
10 days

















































