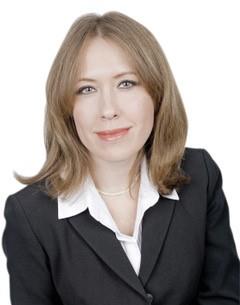81 Bigford Road, Quinte West
- Bedrooms: 6
- Bathrooms: 4
- Type: Residential
- Added: 30 days ago
- Updated: 11 days ago
- Last Checked: 1 hours ago
This extraordinary property boasts state-of-the-art designs, having been fully remodelled and crafted by the owner, a renowned designer known for his impeccable work. Every detail of this home reflects a fusion of modern elegance and thoughtful functionality.A unique feature of this property is the Airbnb suite located on the east wing of the house, generating approximately $36,000 per year in income, making it a great opportunity for those looking for an additional revenue stream.In addition, there is a charming 24 x 10 ft bunkie at the rear of the home, perfect for guests or a cozy retreat space. The property backs onto a serene canal, ideal for anyone seeking the tranquility of being close to the water. Located in one of the most sought-after communities, this home has been lovingly maintained and offers the perfect blend of luxury, comfort, and convenience. It is truly a one-of-a-kind property ready for its next owner to enjoy. There is an East Wing (Airbnb Cash Flow Generator), Main House and West Wing (In Law Suite)
powered by

Property DetailsKey information about 81 Bigford Road
- Cooling: Central air conditioning
- Heating: Forced air
- Stories: 2
- Structure Type: House
- Exterior Features: Stucco
- Foundation Details: Concrete
Interior FeaturesDiscover the interior design and amenities
- Basement: Partially finished, N/A
- Flooring: Laminate, Carpeted
- Bedrooms Total: 6
Exterior & Lot FeaturesLearn about the exterior and lot specifics of 81 Bigford Road
- Parking Total: 8
- Lot Size Dimensions: 150 x 250 FT ; Slightly Irregular; 27,442 Sqft
Location & CommunityUnderstand the neighborhood and community
- Directions: Rd 64 And Bigford
- Common Interest: Freehold
- Community Features: School Bus
Utilities & SystemsReview utilities and system installations
- Sewer: Septic System
Tax & Legal InformationGet tax and legal details applicable to 81 Bigford Road
- Tax Annual Amount: 3758
- Zoning Description: A2
Room Dimensions

This listing content provided by REALTOR.ca
has
been licensed by REALTOR®
members of The Canadian Real Estate Association
members of The Canadian Real Estate Association
Nearby Listings Stat
Active listings
1
Min Price
$999,000
Max Price
$999,000
Avg Price
$999,000
Days on Market
29 days
Sold listings
1
Min Sold Price
$3,900,000
Max Sold Price
$3,900,000
Avg Sold Price
$3,900,000
Days until Sold
108 days
Nearby Places
Additional Information about 81 Bigford Road


















































