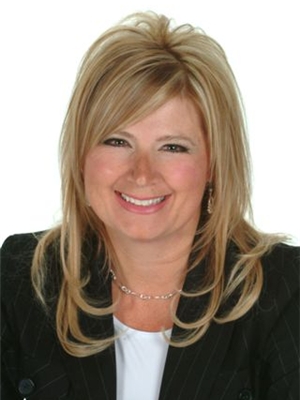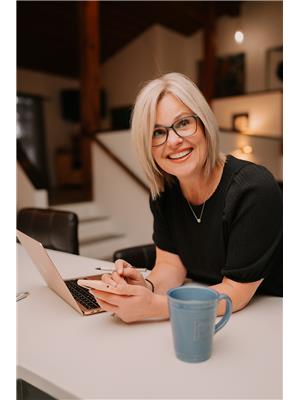307 5110 36 Street, Red Deer
- Bedrooms: 2
- Bathrooms: 2
- Living area: 974.47 square feet
- Type: Apartment
Source: Public Records
Note: This property is not currently for sale or for rent on Ovlix.
We have found 6 Condos that closely match the specifications of the property located at 307 5110 36 Street with distances ranging from 2 to 6 kilometers away. The prices for these similar properties vary between 179,900 and 399,900.
Nearby Places
Name
Type
Address
Distance
Las Palmeras
Restaurant
3630 50 Ave
0.2 km
Pizza Hut
Meal takeaway
3430 50th Ave
0.3 km
Shiso Japanese Restaurant
Restaurant
3731 50 Ave
0.3 km
Sheraton Red Deer Hotel
Restaurant
3310 50 Ave
0.5 km
Super 8 Red Deer City Centre
Lodging
4217 50th Ave
0.6 km
Boston Pizza
Restaurant
3215 Gaetz Ave
0.6 km
Dairy Queen
Store
4202 Gaetz Ave
0.7 km
One Eleven Grill
Restaurant
5301 43 St
0.7 km
Canada Safeway Limited
Grocery or supermarket
4407 50th Avenue
0.8 km
Red Deer Lodge Hotel and Conference Centre
Night club
4311 49 Ave
0.8 km
The Redstone Grill & Wine Bar
Bar
5018 45 St
0.9 km
Red Deer College
School
100 College Blvd
1.0 km
Property Details
- Cooling: Central air conditioning
- Heating: Natural gas, Hot Water
- Stories: 4
- Year Built: 2007
- Structure Type: Apartment
- Exterior Features: Stucco
- Architectural Style: Low rise
Interior Features
- Flooring: Laminate, Linoleum
- Appliances: Refrigerator, Dishwasher, Stove, Microwave, Window Coverings, Washer & Dryer
- Living Area: 974.47
- Bedrooms Total: 2
- Above Grade Finished Area: 974.47
- Above Grade Finished Area Units: square feet
Exterior & Lot Features
- Lot Size Units: square feet
- Parking Total: 1
- Parking Features: Garage, Underground, Heated Garage
- Building Features: Exercise Centre, Recreation Centre
- Lot Size Dimensions: 996.00
Location & Community
- Common Interest: Condo/Strata
- Subdivision Name: South Hill
- Community Features: Pets Allowed With Restrictions
Property Management & Association
- Association Fee: 567.4
- Association Name: Sunreal Property Management
- Association Fee Includes: Common Area Maintenance, Property Management, Waste Removal, Ground Maintenance, Heat, Water, Insurance, Condominium Amenities, Reserve Fund Contributions, Sewer
Tax & Legal Information
- Tax Lot: 30
- Tax Year: 2024
- Parcel Number: 0033235871
- Tax Annual Amount: 2303
- Zoning Description: R2
Brava Condominiums - one of Red Deer's most luxurious condo developments! This building is close to walking and biking trails as well as the Red Deer Hospital. It has quick access to the QE2, Red Deer Polytechnic and plenty of Gaetz Ave. restaurants/shopping. Amenities in the building include: games room with a pool table, fitness centre, social/party room, theatre and a rooftop terrace with a 360 degree views of Red Deer. As soon as you enter the building, you'll enjoy the high end feel that it portrays with dim lighting, modern colours and quality fixtures. Entering the unit, you're greeted with laminate flooring throughout and an open floorplan with plenty of light. This air conditioned, 3rd floor unit features dark cabinets in the kitchen, granite countertops, island with seating, corner pantry and stainless steel appliances. The unit has been well cared for and shows well, it has updated lighting, fixtures and window coverings. The primary bedroom has a walk-through closet and a 4 pc bathroom with dual sinks. Located on the opposite side is the 2nd bedroom and 4 pc bath. There is In-suite laundry (stackable washer/dryer) and storage. Enjoy your evenings on the private covered balcony with gas hook ups for a bbq. One heated underground titled parking stall is included, as well as a storage cage. There is additional parking outside with power, elevators, and security. Condo fees include: heat, water, snow removal, lawn maintenance, trash and insurance. Enjoy the convenience of city living, but with the peace and solitude that this condo offers, surrounded by trees and nature. (id:1945)
Demographic Information
Neighbourhood Education
| Master's degree | 20 |
| Bachelor's degree | 60 |
| University / Above bachelor level | 10 |
| Certificate of Qualification | 25 |
| College | 95 |
| Degree in medicine | 10 |
| University degree at bachelor level or above | 95 |
Neighbourhood Marital Status Stat
| Married | 135 |
| Widowed | 20 |
| Divorced | 90 |
| Separated | 30 |
| Never married | 215 |
| Living common law | 75 |
| Married or living common law | 210 |
| Not married and not living common law | 360 |
Neighbourhood Construction Date
| 1961 to 1980 | 200 |
| 1981 to 1990 | 45 |
| 1991 to 2000 | 45 |
| 2001 to 2005 | 10 |
| 2006 to 2010 | 50 |
| 1960 or before | 30 |











