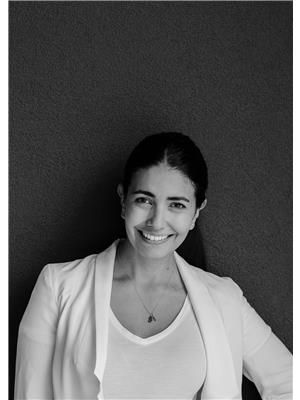104 125 Calgary Avenue Lot Stratalot 4, Penticton
- Bedrooms: 3
- Bathrooms: 3
- Living area: 1362 square feet
- Type: Duplex
- Added: 56 days ago
- Updated: 55 days ago
- Last Checked: 4 days ago
Central Location nearby Safeway, Shoppers Shopping mall. The address is 125 Calgary Ave. Penticton. These 3 Brand New duplexes BUILDING A, BUILDING B and BUILDING C ready to MOVE IN, Builders new home warranty, modern design affordable. Each unit is priced to sell $575,900 plus GST. Each half duplex has 3 bedrooms. 2.5 bathrooms, Laminated floors on main floor, carpet in the bedrooms and stairs, natural gas heat, 3 Feet crawl space, small fenced back yard paved and some grass area, designated open parking at the back lane, new appliances central air conditioner. Low strata fees $126/month, vacant immediate possession available upon completion, To view contact listing agent Vijay Singla at 250 490 1530 exp Realty. (id:1945)
powered by

Property DetailsKey information about 104 125 Calgary Avenue Lot Stratalot 4
Interior FeaturesDiscover the interior design and amenities
Exterior & Lot FeaturesLearn about the exterior and lot specifics of 104 125 Calgary Avenue Lot Stratalot 4
Location & CommunityUnderstand the neighborhood and community
Property Management & AssociationFind out management and association details
Utilities & SystemsReview utilities and system installations
Tax & Legal InformationGet tax and legal details applicable to 104 125 Calgary Avenue Lot Stratalot 4
Additional FeaturesExplore extra features and benefits
Room Dimensions

This listing content provided by REALTOR.ca
has
been licensed by REALTOR®
members of The Canadian Real Estate Association
members of The Canadian Real Estate Association
Nearby Listings Stat
Active listings
61
Min Price
$400,000
Max Price
$2,850,000
Avg Price
$858,011
Days on Market
65 days
Sold listings
22
Min Sold Price
$499,999
Max Sold Price
$1,196,750
Avg Sold Price
$762,648
Days until Sold
102 days
Nearby Places
Additional Information about 104 125 Calgary Avenue Lot Stratalot 4
















