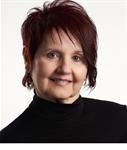36 Rue Claude Monet, Gatineau
- Bedrooms: 4
- Bathrooms: 2
- Living area: 2052 square feet
- Type: Residential
- Added: 31 days ago
- Updated: 30 days ago
- Last Checked: 1 days ago
Spacieuse et élégante maison à étages dans un secteur de choix. Elle vous offre plus de 2,000 pieds carrés de superficie. Son espace de vie convivial en fait l'endroit des plus agréable pour votre famille. Elle dispose 4 chambres à coucher, 2 salles de bains et 1 salle d'eau, 2 salons, une cuisine fonctionnelle, une salle à manger avec plafond cathédrale créant ainsi un espace parfait pour les repas en famille. Sous-sol aménagé avec salle de jeux, 1 ch. à coucher, plusieurs pièces de rangement et le tout avec plafonds de 9 pieds. La cour privée aménagée avec terrasse, piscine creusée et chauffée. (id:1945)
powered by

Show
More Details and Features
Property DetailsKey information about 36 Rue Claude Monet
- Roof: Asphalt shingle, Unknown
- Cooling: Central air conditioning, Air exchanger
- Heating: Natural gas
- Stories: 2
- Year Built: 2006
- Structure Type: House
- Exterior Features: Brick, Vinyl
- Foundation Details: Poured Concrete
Interior FeaturesDiscover the interior design and amenities
- Basement: Finished, Full, Six feet and over
- Living Area: 2052
- Bedrooms Total: 4
- Bathrooms Partial: 1
Exterior & Lot FeaturesLearn about the exterior and lot specifics of 36 Rue Claude Monet
- Lot Features: Flat site, Paved driveway, Melamine cupboard, PVC window, Sliding windows, Crank windows
- Water Source: Municipal water
- Lot Size Units: square meters
- Parking Total: 3
- Pool Features: Inground pool, Heated pool
- Parking Features: Garage, Other
- Lot Size Dimensions: 453.10
Utilities & SystemsReview utilities and system installations
- Sewer: Municipal sewage system
Tax & Legal InformationGet tax and legal details applicable to 36 Rue Claude Monet
- Zoning: Residential
Room Dimensions

This listing content provided by REALTOR.ca
has
been licensed by REALTOR®
members of The Canadian Real Estate Association
members of The Canadian Real Estate Association
Nearby Listings Stat
Active listings
15
Min Price
$399,000
Max Price
$679,900
Avg Price
$523,024
Days on Market
47 days
Sold listings
4
Min Sold Price
$350,000
Max Sold Price
$525,000
Avg Sold Price
$453,700
Days until Sold
55 days
Additional Information about 36 Rue Claude Monet




































