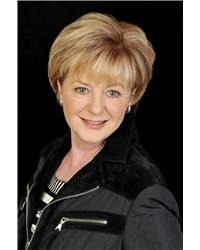347 St Patrick Street, Ottawa
- Bedrooms: 3
- Bathrooms: 3
- Type: Residential
- Added: 48 days ago
- Updated: 47 days ago
- Last Checked: 4 hours ago
Welcome to 347 St. Patrick St, an impeccably maintained home on A RARELY FOUND 34FT BY 108FT LOT IN DOWNTOWN that perfectly blends classic charm with modern upgrades. This stunning residence features fully updated washrooms, a newer roof, and upgraded electrical and plumbing systems for enhanced safety and efficiency. Energy-efficient windows and refinished hardwood floors add to the home's appeal, while the modern kitchen with updated appliances is perfect for culinary enthusiasts. Situated on a generous lot, this property offers a rare outdoor oasis in the city, complete with a large, fenced yard ideal for gardening and entertaining. Development options can be explored with the expansive lot untouched. With its thoughtful renovations and meticulous upkeep, this home is truly move-in ready. Don’t miss your chance to experience urban living at its finest—schedule your viewing today! (id:1945)
powered by

Property DetailsKey information about 347 St Patrick Street
- Cooling: None
- Heating: Forced air, Natural gas
- Stories: 2
- Year Built: 1920
- Structure Type: House
- Exterior Features: Brick, Stone
- Foundation Details: Stone
- Construction Materials: Masonry
Interior FeaturesDiscover the interior design and amenities
- Basement: Unfinished, Full
- Flooring: Hardwood
- Appliances: Washer, Refrigerator, Stove, Dryer, Hood Fan
- Bedrooms Total: 3
- Bathrooms Partial: 1
Exterior & Lot FeaturesLearn about the exterior and lot specifics of 347 St Patrick Street
- Water Source: Municipal water
- Parking Total: 3
- Parking Features: Surfaced
- Lot Size Dimensions: 33.99 ft X 108.5 ft (Irregular Lot)
Location & CommunityUnderstand the neighborhood and community
- Common Interest: Freehold
Utilities & SystemsReview utilities and system installations
- Sewer: Municipal sewage system
Tax & Legal InformationGet tax and legal details applicable to 347 St Patrick Street
- Tax Year: 2020
- Parcel Number: 042170332
- Tax Annual Amount: 4774
- Zoning Description: Residential
Room Dimensions

This listing content provided by REALTOR.ca
has
been licensed by REALTOR®
members of The Canadian Real Estate Association
members of The Canadian Real Estate Association
Nearby Listings Stat
Active listings
29
Min Price
$2,200
Max Price
$2,299,900
Avg Price
$1,002,563
Days on Market
156 days
Sold listings
10
Min Sold Price
$489,900
Max Sold Price
$1,569,000
Avg Sold Price
$967,960
Days until Sold
60 days
Nearby Places
Additional Information about 347 St Patrick Street










































