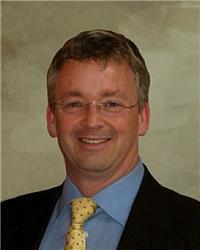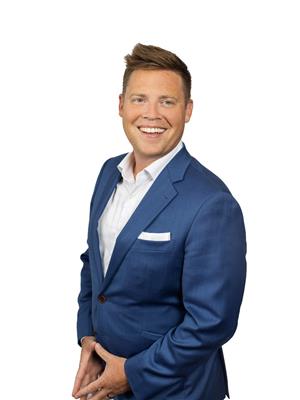288 Big Sky Private, Ottawa
- Bedrooms: 2
- Bathrooms: 2
- Type: Apartment
- Added: 11 days ago
- Updated: 23 hours ago
- Last Checked: 15 hours ago
Here It Is...The One You've Been Waiting For! Beautiful, Bright, Spacious Corner Unit With Balcony - Check. Open Concept, Granite Counters, Stainless Steel KitchenAid Appliances - Check. Hardwood Floors, 9 Foot Ceilings, Full Sized Laundry - Check. Large Primary Bedroom With Ensuite Bath & Walk-In Closet - Check. A 2nd Large Bedroom & Full 2nd Bath - Check, Check, Check & Check! This Is Not One You Want To Miss. Located In The Family Friendly Neighbourhood of Findlay Creek, This Stunning Apartment is Only Minutes From Amenities Including Banks, Groceries, Pharmacy, Schools, Playgrounds, Gym, Golf, Restaurants & Much More. It Features Over 1100 Sqft Per Builder Plan And Leaves Little To Be Desired. Plus, A Short Drive North Gives You Highway 417 Access Making It Easy To Get Just About Anywhere In The City. Book Your Private Tour Today, Or Pass By The Open House Saturday September 7th - 2 to 4 PM. (id:1945)
powered by

Property Details
- Cooling: Central air conditioning
- Heating: Forced air, Natural gas
- Stories: 1
- Year Built: 2016
- Structure Type: Apartment
- Exterior Features: Brick, Siding
- Foundation Details: Poured Concrete
Interior Features
- Basement: None, Not Applicable
- Flooring: Hardwood, Ceramic, Wall-to-wall carpet
- Appliances: Washer, Refrigerator, Dishwasher, Stove, Dryer, Microwave Range Hood Combo, Blinds
- Bedrooms Total: 2
Exterior & Lot Features
- Lot Features: Balcony
- Water Source: Municipal water
- Parking Total: 1
- Parking Features: Open, Visitor Parking
- Building Features: Laundry - In Suite
Location & Community
- Common Interest: Condo/Strata
- Community Features: Pets Allowed
Property Management & Association
- Association Fee: 235.8
- Association Name: 2020 Property Management - 613-435-5626
- Association Fee Includes: Landscaping, Property Management, Waste Removal, Other, See Remarks, Reserve Fund Contributions
Utilities & Systems
- Sewer: Municipal sewage system
Tax & Legal Information
- Tax Year: 2024
- Parcel Number: 160000065
- Tax Annual Amount: 2781
- Zoning Description: Residential
Room Dimensions
This listing content provided by REALTOR.ca has
been licensed by REALTOR®
members of The Canadian Real Estate Association
members of The Canadian Real Estate Association
















