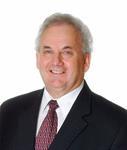1785 Frobisher Lane Unit 1808, Ottawa
- Bedrooms: 2
- Bathrooms: 1
- Type: Apartment
- Added: 7 days ago
- Updated: 7 days ago
- Last Checked: 4 hours ago
Picture yourself starting your day by waking up with the morning sun and a cup of coffee as you take in the panoramic city views from the expansive covered balcony on the 18th floor. This move-in-ready 2-bed, 1-bath gem has been thoughtfully updated and offers a perfect blend of style and convenience. The inviting, open concept living space filled with natural light seamlessly connects the beautifully updated kitchen and living areas, making it perfect for everyday living. The building offers an impressive array of amenities designed to enhance your lifestyle. End your day in the refreshing pool, or rejuvenate in the sauna. Stay fit and active in the well-equipped gym. Enjoy the convenience of being minutes away from efficient transit options, premier shopping, renowned hospitals, and the vibrant downtown core. Additional perks include a secure underground parking spot and a dedicated storage unit. This condo truly offers the best of city living - make it yours today! (id:1945)
powered by

Property Details
- Cooling: Unknown
- Heating: Hot water radiator heat, Natural gas
- Stories: 1
- Year Built: 1975
- Structure Type: Apartment
- Exterior Features: Concrete
- Foundation Details: Poured Concrete
Interior Features
- Basement: None, Not Applicable
- Flooring: Laminate, Mixed Flooring
- Appliances: Refrigerator, Dishwasher, Stove, Microwave Range Hood Combo
- Bedrooms Total: 2
Exterior & Lot Features
- Lot Features: Elevator, Balcony
- Water Source: Municipal water
- Parking Total: 1
- Pool Features: Indoor pool
- Parking Features: Underground
- Building Features: Laundry Facility, Exercise Centre, Recreation Centre, Guest Suite, Party Room, Sauna
Location & Community
- Common Interest: Condo/Strata
- Community Features: Pets Allowed, Recreational Facilities
Property Management & Association
- Association Fee: 653
- Association Name: ICondo property Management - 613-688-1407
- Association Fee Includes: Property Management, Caretaker, Heat, Electricity, Water, Other, See Remarks, Condominium Amenities, Recreation Facilities, Reserve Fund Contributions
Utilities & Systems
- Sewer: Municipal sewage system
Tax & Legal Information
- Tax Year: 2024
- Parcel Number: 150820128
- Tax Annual Amount: 2294
- Zoning Description: Residential Condo
Room Dimensions
This listing content provided by REALTOR.ca has
been licensed by REALTOR®
members of The Canadian Real Estate Association
members of The Canadian Real Estate Association
















