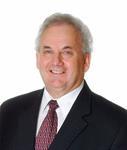1785 Frobisher Lane Unit 705, Ottawa
- Bedrooms: 1
- Bathrooms: 1
- Type: Apartment
- Added: 12 days ago
- Updated: 8 days ago
- Last Checked: 20 hours ago
Here’s a fantastic opportunity to own a condo that combines affordability, fantastic upkeep, and a desirable location. The one-bed unit includes a well-organized kitchen with ample cabinetry & counter space. The open living & dining area is spacious and filled with natural light thanks to large windows. The bedroom is generously proportioned with a sizeable closet, while the updated bathroom is designed for comfort & practicality. The unit comes with a designated underground parking spot & storage locker. The building is exceptionally well-cared-for & features convenient amenities such as an indoor pool, gym, sauna, & guest suites. Located close to shopping, public transit, hospitals, & only a short drive to downtown Ottawa, this unit is perfectly situated. If If that's not enough, condo fees cover heat, electricity, and water, for easy, worry-free living. Great opportunity for first-time Buyers or investors. Book a showing today! (id:1945)
powered by

Property Details
- Cooling: None
- Heating: Radiant heat, Electric
- Stories: 1
- Year Built: 1975
- Structure Type: Apartment
- Exterior Features: Concrete
- Foundation Details: Poured Concrete
- Construction Materials: Poured concrete
Interior Features
- Basement: None, Not Applicable
- Flooring: Tile, Laminate
- Appliances: Refrigerator, Dishwasher, Stove, Hood Fan
- Bedrooms Total: 1
Exterior & Lot Features
- Lot Features: Elevator
- Water Source: Municipal water
- Parking Total: 1
- Pool Features: Indoor pool
- Parking Features: Underground
- Building Features: Laundry Facility, Exercise Centre
Location & Community
- Common Interest: Condo/Strata
- Community Features: Pets Allowed
Property Management & Association
- Association Fee: 416
- Association Name: iCondo Property Management - 613-688-1407
- Association Fee Includes: Property Management, Heat, Electricity, Water, Other, See Remarks
Utilities & Systems
- Sewer: Municipal sewage system
Tax & Legal Information
- Tax Year: 2024
- Parcel Number: 150820030
- Tax Annual Amount: 2051
- Zoning Description: R5CH(78)
Room Dimensions
This listing content provided by REALTOR.ca has
been licensed by REALTOR®
members of The Canadian Real Estate Association
members of The Canadian Real Estate Association


















