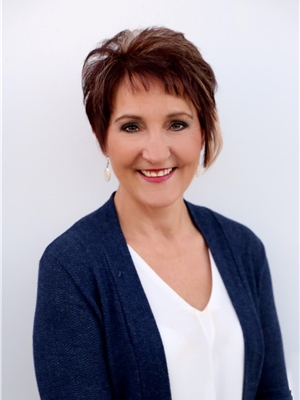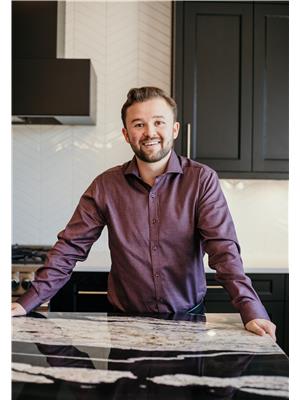40216 Range Road 265, Rural Lacombe County
- Bedrooms: 4
- Bathrooms: 3
- Living area: 2051 square feet
- Type: Residential
- Added: 50 days ago
- Updated: 3 days ago
- Last Checked: 11 hours ago
Court Ordered Sale. Zoned AG and only 3 minutes to Lacombe, and 20 minutes to Red Deer! This secluded 3.9 acre property offers a 2 storey home with a long gravel driveway, a heated double attached garage, and a massive detached shop. There are also several outbuildings for animals and storage, and the property is partially fenced. (id:1945)
powered by

Property Details
- Cooling: None
- Heating: Forced air, Natural gas
- Stories: 2
- Year Built: 1940
- Structure Type: House
- Exterior Features: Concrete, Vinyl siding
- Foundation Details: Poured Concrete
- Construction Materials: Poured concrete, Wood frame
Interior Features
- Basement: Unfinished, Full
- Flooring: Laminate, Carpeted, Linoleum
- Appliances: None
- Living Area: 2051
- Bedrooms Total: 4
- Bathrooms Partial: 2
- Above Grade Finished Area: 2051
- Above Grade Finished Area Units: square feet
Exterior & Lot Features
- Lot Features: No neighbours behind, Closet Organizers
- Water Source: Well
- Lot Size Units: acres
- Parking Total: 15
- Parking Features: Attached Garage, Detached Garage, Garage, Garage, Other, RV, Gravel, Heated Garage
- Lot Size Dimensions: 3.90
Location & Community
- Common Interest: Freehold
Utilities & Systems
- Sewer: Septic Field
Tax & Legal Information
- Tax Lot: 1
- Tax Year: 2023
- Tax Block: N/A
- Parcel Number: 0026177618
- Tax Annual Amount: 2681
- Zoning Description: AG
Room Dimensions
This listing content provided by REALTOR.ca has
been licensed by REALTOR®
members of The Canadian Real Estate Association
members of The Canadian Real Estate Association

















