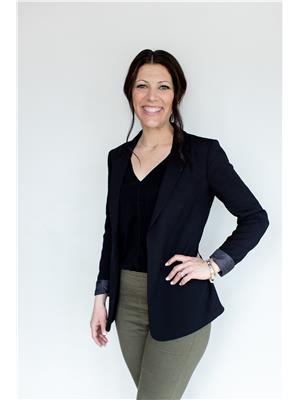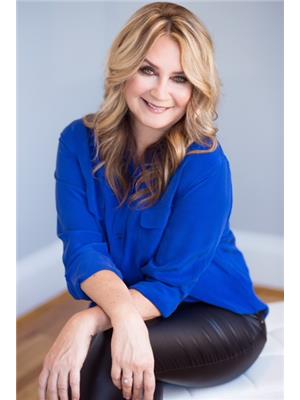210 Mahabir Court, Saskatoon
- Bedrooms: 5
- Bathrooms: 4
- Living area: 2194 square feet
- Type: Residential
Source: Public Records
Note: This property is not currently for sale or for rent on Ovlix.
We have found 6 Houses that closely match the specifications of the property located at 210 Mahabir Court with distances ranging from 2 to 10 kilometers away. The prices for these similar properties vary between 532,900 and 599,900.
Recently Sold Properties
Nearby Places
Name
Type
Address
Distance
Badass Jack's Subs & Wraps
Restaurant
Saskatoon
1.4 km
Silverspring School
School
610 Konihowski Rd
1.5 km
Saskatoon Forestry Farm Park & Zoo
Park
1903 Forest Dr
1.5 km
Tantrix Body Art
Store
107 3 Ave N
1.7 km
Asian House Restaurant
Restaurant
527 Nelson Rd
2.3 km
Boston Pizza
Restaurant
515 Nelson Rd
2.3 km
Centennial Collegiate
School
160 Nelson Rd
2.4 km
Cathedral of the Holy Family
Church
123 Nelson Rd
2.5 km
pizza73
Restaurant
410 Ludlow St
2.5 km
St. Joseph High School
School
115 Nelson Rd
2.5 km
DQ Grill & Chill Restaurant
Restaurant
414 Ludlow St
2.6 km
Kenderdine Medical Clinic
Health
110 - 1804 McOrmond Dr
2.7 km
Property Details
- Cooling: Central air conditioning, Air exchanger
- Heating: Forced air, Natural gas
- Stories: 2
- Year Built: 2013
- Structure Type: House
- Architectural Style: 2 Level
Interior Features
- Basement: Finished, Full
- Appliances: Washer, Refrigerator, Dishwasher, Stove, Dryer, Microwave, Central Vacuum - Roughed In, Humidifier, Hood Fan, Window Coverings, Garage door opener remote(s)
- Living Area: 2194
- Bedrooms Total: 5
- Fireplaces Total: 1
- Fireplace Features: Gas, Conventional
Exterior & Lot Features
- Lot Features: Treed, Other, Rectangular, Sump Pump
- Lot Size Units: square feet
- Parking Features: Attached Garage, Parking Space(s), Interlocked
- Lot Size Dimensions: 6294.00
Location & Community
- Common Interest: Freehold
Tax & Legal Information
- Tax Year: 2024
- Tax Annual Amount: 6395
A spacious home with well-proportioned rooms, striking floor to ceiling windows and an abundance of light throughout. This Evergreen (neighbourhood) home proudly sits on a quiet court that’s adjacent to green spaces and walking paths, while the all stone and stucco exterior combined with the inlaid brick driveway, proudly boasts easy maintenance and beautifully timeless street appeal. Upon entering this 5 bedroom, 4 bathroom fully developed home you will find a front facing living room that features a tastefully tiled floor to ceiling 2-sides fireplace, and a spacious kitchen with stone counter tops, large breakfast bar and dining room, to the back, plus large walk-in pantry and 1/2 bath. Notables features of the 2nd level; a large laundry room with built in storage and linen cabinets, and a DELUXE primary suite with a bonus room from beyond the walk-in closet that works well as a den, a nursery or an extension of the walk in closet, and a beautiful 5 piece ensuite bathroom, offering double sinks and separate tub/shower. The developed basement offers a large family room, computer nook, 2 large bedrooms, a 3 piece bathroom and plenty of storage space. The deep back yard is ideal for the garden enthusiasts or for those desiring to add a swimming pool. Additional features include central air and built in speakers through out the main floor, garage and deck area. An ideal family home all around! (id:1945)
Demographic Information
Neighbourhood Education
| Master's degree | 285 |
| Bachelor's degree | 875 |
| University / Above bachelor level | 35 |
| University / Below bachelor level | 105 |
| Certificate of Qualification | 175 |
| College | 620 |
| Degree in medicine | 50 |
| University degree at bachelor level or above | 1320 |
Neighbourhood Marital Status Stat
| Married | 2385 |
| Widowed | 75 |
| Divorced | 130 |
| Separated | 90 |
| Never married | 1200 |
| Living common law | 465 |
| Married or living common law | 2845 |
| Not married and not living common law | 1490 |
Neighbourhood Construction Date
| 1991 to 2000 | 65 |
| 2001 to 2005 | 175 |
| 2006 to 2010 | 25 |
| 1960 or before | 10 |









