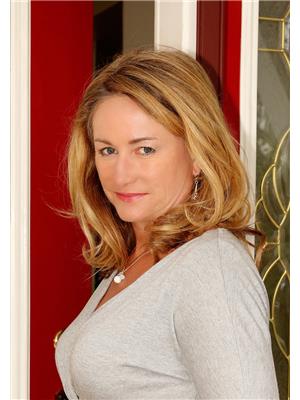55 619 Evergreen Boulevard, Saskatoon
- Bedrooms: 2
- Bathrooms: 3
- Living area: 1465 square feet
- Type: Townhouse
Source: Public Records
Note: This property is not currently for sale or for rent on Ovlix.
We have found 6 Townhomes that closely match the specifications of the property located at 55 619 Evergreen Boulevard with distances ranging from 2 to 9 kilometers away. The prices for these similar properties vary between 259,900 and 479,000.
Recently Sold Properties
Nearby Places
Name
Type
Address
Distance
Badass Jack's Subs & Wraps
Restaurant
Saskatoon
1.5 km
Saskatoon Forestry Farm Park & Zoo
Park
1903 Forest Dr
1.7 km
Silverspring School
School
610 Konihowski Rd
1.7 km
Tantrix Body Art
Store
107 3 Ave N
2.0 km
Asian House Restaurant
Restaurant
527 Nelson Rd
2.2 km
Boston Pizza
Restaurant
515 Nelson Rd
2.2 km
Centennial Collegiate
School
160 Nelson Rd
2.4 km
pizza73
Restaurant
410 Ludlow St
2.5 km
Cathedral of the Holy Family
Church
123 Nelson Rd
2.5 km
DQ Grill & Chill Restaurant
Restaurant
414 Ludlow St
2.5 km
St. Joseph High School
School
115 Nelson Rd
2.6 km
Kenderdine Medical Clinic
Health
110 - 1804 McOrmond Dr
2.6 km
Property Details
- Cooling: Central air conditioning
- Heating: Forced air, Natural gas
- Stories: 2
- Year Built: 2021
- Structure Type: Row / Townhouse
- Architectural Style: 2 Level
Interior Features
- Basement: Unfinished, Full, Walk out
- Appliances: Washer, Refrigerator, Dishwasher, Stove, Dryer, Microwave, Hood Fan, Window Coverings, Garage door opener remote(s)
- Living Area: 1465
- Bedrooms Total: 2
Exterior & Lot Features
- Lot Features: Treed, Corner Site, Balcony, Double width or more driveway, Sump Pump
- Parking Features: Attached Garage, Other, Parking Space(s)
Location & Community
- Common Interest: Condo/Strata
- Community Features: Pets Allowed With Restrictions
Property Management & Association
- Association Fee: 390
Tax & Legal Information
- Tax Year: 2024
- Tax Annual Amount: 4229
This property is a WOW!! South facing backing the park with a walk-out basement & walking distance to Sylvia Fedoruk & St. Nicholas Elementary Schools in Evergreen. Walking distance to Evergreen Square amenities (Leopold’s Tavern, Red Swan Pizza, Medi Clinic, Chiro, Dentist, Physio, Convenience Store) & close proximity to new McOrmond Dr shopping amenities (Independent Grocer’s, Shopper’s Drug Mart, Dollarama, DQ, Starbucks, Shell). Easy access to U of S including Downtown via Attridge or College Dr & North Industrial with North Bridge. Unique gated townhouse built by Riverbend Developments offering ample parking & prime parkside location. Major street appeal directly across from Visitor Parking & interior courtyard, this unit features a single attached garage plus room to park 3 vehicles out front. Stunning modern floor plan with tons of natural light and amazing views of the park. Main floor features large foyer with 2pc bath, beautiful white kitchen with quartz counters & SS appliances including a massive island, walk-in pantry, open living & dining room plus access to a balcony overlooking the park. Upstairs has been finished with 2 primary suites both offering en-suite bathrooms, walk-in closets & vinyl plank flooring; plus laundry room & front balcony off 2nd bedroom. Walk-out basement open for future development with rough-in plumbing for 4th bathroom & double garden doors out to covered patio & private fenced yard backing the park. (id:1945)
Demographic Information
Neighbourhood Education
| Master's degree | 285 |
| Bachelor's degree | 875 |
| University / Above bachelor level | 35 |
| University / Below bachelor level | 105 |
| Certificate of Qualification | 175 |
| College | 620 |
| Degree in medicine | 50 |
| University degree at bachelor level or above | 1320 |
Neighbourhood Marital Status Stat
| Married | 2385 |
| Widowed | 75 |
| Divorced | 130 |
| Separated | 90 |
| Never married | 1200 |
| Living common law | 465 |
| Married or living common law | 2845 |
| Not married and not living common law | 1490 |
Neighbourhood Construction Date
| 1991 to 2000 | 65 |
| 2001 to 2005 | 175 |
| 2006 to 2010 | 25 |
| 1960 or before | 10 |











