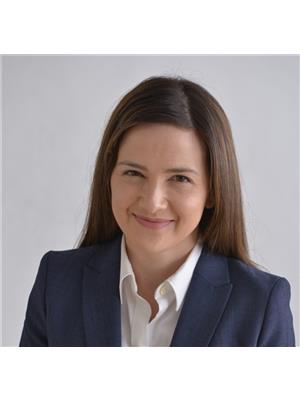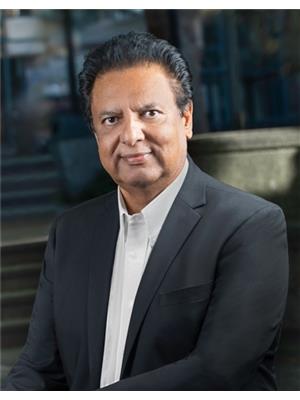11560 71 Avenue, Delta
- Bedrooms: 5
- Bathrooms: 3
- Living area: 2600 square feet
- Type: Residential
Source: Public Records
Note: This property is not currently for sale or for rent on Ovlix.
We have found 6 Houses that closely match the specifications of the property located at 11560 71 Avenue with distances ranging from 2 to 10 kilometers away. The prices for these similar properties vary between 1,325,000 and 1,750,000.
Nearby Places
Name
Type
Address
Distance
Burnsview Secondary School
Park
7658 112 St
1.2 km
Sands Secondary
School
10840 82 Ave
2.6 km
Princess Margaret Secondary
School
12870 72 Ave
2.7 km
Panorama Ridge Secondary
School
13220 64 Ave
3.8 km
Boston Pizza
Restaurant
7488 King George Hwy
4.3 km
Frank Hurt Secondary
School
13940
5.0 km
L.A. Matheson Secondary
School
9484 122 St
5.1 km
Sullivan Heights Secondary School
School
6248 144 St
6.2 km
Cambridge Elementary
School
Surrey
7.3 km
Central City Shopping Centre
Store
10153 King George Blvd
7.4 km
Boston Pizza
Restaurant
1045 Columbia St
7.7 km
Douglas College
School
700 Royal Ave
8.0 km
Property Details
- Heating: Forced air, Natural gas
- Year Built: 1988
- Structure Type: House
- Architectural Style: Other
Interior Features
- Appliances: Washer, Refrigerator, Hot Tub, Dishwasher, Stove, Dryer, Alarm System, Central Vacuum - Roughed In, Storage Shed, Garage door opener
- Living Area: 2600
- Bedrooms Total: 5
- Fireplaces Total: 2
Exterior & Lot Features
- Water Source: Municipal water
- Lot Size Units: square feet
- Parking Total: 8
- Parking Features: Garage, RV
- Building Features: Air Conditioning
- Lot Size Dimensions: 6680
Location & Community
- Common Interest: Freehold
Utilities & Systems
- Sewer: Sanitary sewer, Storm sewer
- Utilities: Water, Natural Gas, Electricity
Tax & Legal Information
- Tax Year: 2023
- Tax Annual Amount: 4539.52
Additional Features
- Photos Count: 40
- Security Features: Security system, Smoke Detectors
WOW! YOU WILL LIKE THIS LOVELY HOME LOCATED IN SUNSHINE HILLS AREA & the Original Owners have UPGRADED most everything in this SPACIOUS & bright 5 bedroom 3 full bathroom "Noort" built home. Over 1500 sq.ft up boasting a beautifully remodelled kitchen with excellent solid wood cabinets & quartz countertops with adjacent family room leading to sundeck, 2 remodelled bathrooms up, all new thermo windows & sliding doors, high efficiency furnace with A/C for those hot summer days, a hot water on demand system & SO MUCH MORE! Well designed level entry basement which lends itself to being suited with large living room, two bedrooms & three piece bathroom. Located on a nicely landscaped 6680 sq. ft. lot in. Hot tub & outdoor shower adds a fun touch to rear yard. Bonus: RV parking & new driveway. (id:1945)









