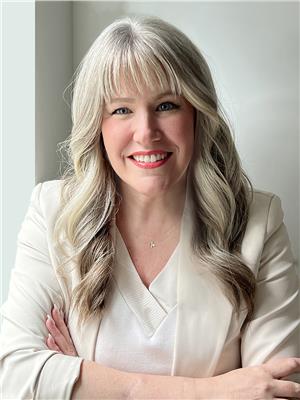11103 Caledonia Drive, Surrey
- Bedrooms: 5
- Bathrooms: 3
- Living area: 1801 square feet
- Type: Residential
- Added: 312 days ago
- Updated: 135 days ago
- Last Checked: 18 hours ago
Renovated in 2018, this 1948 Bolivar Heights home in Surrey is a cashflow gem or a prime building lot, conveniently close to Guildford Town Centre and Central City. James Ardiel Elementary (K-7) and École Kwantlen Park Secondary (8-12) are catchment schools. Numerous parks and 9 recreation facilities within a 20-minute walk enhance the neighborhood. Public transit, including a street stop 2 minutes away and Gateway Station at 2.07 KM, makes city travel easy. Safety facilities, a fire station, police station, and hospital within 3.4 KM provide security. This 10,250 sqft property with a 66'ft frontage holds potential for a new-built home, 2-lot subdivision, or duplex-buyers advised to conduct diligence. A rare quarter-acre opportunity in Surrey's desirable area. This won't last, contact now! (id:1945)
powered by

Property DetailsKey information about 11103 Caledonia Drive
- 0: Address: 11103 Caledonia Drive
- 1: Renovated in 2018
- 2: 1948 Bolivar Heights home in Surrey
- 3: Cashflow gem or prime building lot
- 4: Conveniently close to Guildford Town Centre and Central City
- 5: James Ardiel Elementary (K-7) and École Kwantlen Park Secondary (8-12) are catchment schools
- 6: 10,250 sqft property with a 66' frontage
- 7: Potential for a new-built home, 2 lot subdivision, or duplex
- 8: Buyers advised to conduct diligence
- 9: Rare quarter-acre opportunity in Surrey's desirable area
- 10: Contact now!
- Heating: Forced air, Natural gas
- Year Built: 1948
- Structure Type: House
- Architectural Style: 2 Level
Interior FeaturesDiscover the interior design and amenities
- Appliances: Washer, Refrigerator, Dishwasher, Stove, Dryer
- Living Area: 1801
- Bedrooms Total: 5
- Fireplaces Total: 1
Exterior & Lot FeaturesLearn about the exterior and lot specifics of 11103 Caledonia Drive
- View: View
- Water Source: Municipal water
- Lot Size Units: square feet
- Parking Total: 9
- Parking Features: Detached Garage, Open, RV
- Building Features: Storage - Locker, Laundry - In Suite
- Lot Size Dimensions: 10250
Location & CommunityUnderstand the neighborhood and community
- Common Interest: Freehold
Utilities & SystemsReview utilities and system installations
- Sewer: Sanitary sewer, Storm sewer
- Utilities: Water, Natural Gas, Electricity
Tax & Legal InformationGet tax and legal details applicable to 11103 Caledonia Drive
- Tax Year: 2023
- Tax Annual Amount: 4174.96

This listing content provided by REALTOR.ca
has
been licensed by REALTOR®
members of The Canadian Real Estate Association
members of The Canadian Real Estate Association
Nearby Listings Stat
Active listings
70
Min Price
$550,000
Max Price
$3,580,000
Avg Price
$1,423,630
Days on Market
89 days
Sold listings
12
Min Sold Price
$739,888
Max Sold Price
$1,699,800
Avg Sold Price
$1,134,515
Days until Sold
43 days
Nearby Places
Additional Information about 11103 Caledonia Drive

























