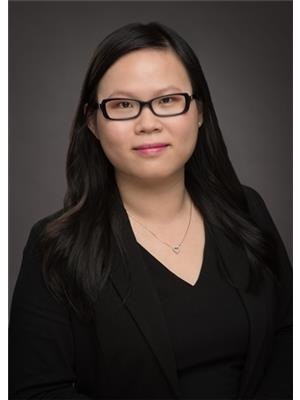13929 114 Avenue, Surrey
- Bedrooms: 5
- Bathrooms: 3
- Living area: 2958 square feet
- Type: Residential
- Added: 28 days ago
- Updated: 6 days ago
- Last Checked: 15 hours ago
FABULOUS BOLIVAR HEIGHTS 2,958 SQ FT FAMILY HOME WITH VIEW!! Over 400 sq ft of workshop.This is a very special home with ample room for an extended family. Main house has 4 bdrms with room to create 5 bedrooms up!! Licensed bachelor suite plus potential for 2nd 1bdrm unit down.Huge fam/rm with many options.This well loved one family home on a 72'x 124'.8 lot has 2 workshops,cold storage & green house.Load of off street parking.Gorgeous flower gardens plus lots of room for a veggie garden. Walking distance to elem & traditional school across the street.Well kept family home, new furnace, updated roof,h/w tank, vinyl windows plus updated kitchen with stainless appliances.Gleaming H/W floors throughout. Pride of ownership. Easy to show. Open Saturday Nov 17th, 2:30pm-4:00pm. (id:1945)
powered by

Property DetailsKey information about 13929 114 Avenue
- Heating: Natural gas, Hot Water
- Year Built: 1963
- Structure Type: House
- Architectural Style: 2 Level
Interior FeaturesDiscover the interior design and amenities
- Basement: Full
- Appliances: Washer, Refrigerator, Dishwasher, Stove, Range, Dryer, Microwave, Oven - Built-In, Storage Shed, Jetted Tub
- Living Area: 2958
- Bedrooms Total: 5
- Fireplaces Total: 1
Exterior & Lot FeaturesLearn about the exterior and lot specifics of 13929 114 Avenue
- View: Mountain view, River view, View of water
- Water Source: Municipal water
- Lot Size Units: square feet
- Parking Total: 6
- Parking Features: Carport, Open, RV
- Building Features: Storage - Locker
- Lot Size Dimensions: 8976
Location & CommunityUnderstand the neighborhood and community
- Common Interest: Freehold
Utilities & SystemsReview utilities and system installations
- Sewer: Sanitary sewer, Storm sewer
- Utilities: Water, Natural Gas, Electricity
Tax & Legal InformationGet tax and legal details applicable to 13929 114 Avenue
- Tax Year: 2024
- Tax Annual Amount: 6062.11

This listing content provided by REALTOR.ca
has
been licensed by REALTOR®
members of The Canadian Real Estate Association
members of The Canadian Real Estate Association
Nearby Listings Stat
Active listings
64
Min Price
$550,000
Max Price
$3,580,000
Avg Price
$1,458,364
Days on Market
97 days
Sold listings
7
Min Sold Price
$739,888
Max Sold Price
$1,549,999
Avg Sold Price
$1,215,384
Days until Sold
45 days
Nearby Places
Additional Information about 13929 114 Avenue
































