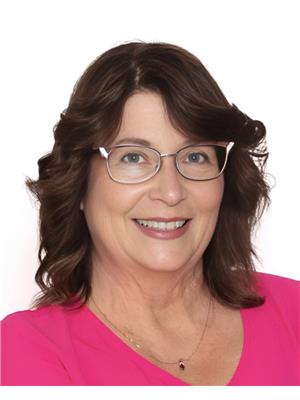282 Silverstone Cr, Stony Plain
- Bedrooms: 3
- Bathrooms: 3
- Living area: 187.01 square meters
- Type: Residential
Source: Public Records
Note: This property is not currently for sale or for rent on Ovlix.
We have found 6 Houses that closely match the specifications of the property located at 282 Silverstone Cr with distances ranging from 2 to 9 kilometers away. The prices for these similar properties vary between 449,900 and 834,900.
Nearby Places
Name
Type
Address
Distance
Ramada Stony Plain Hotel and Suites
Lodging
3301 43 Ave
0.6 km
Best Western Sunrise Inn & Suites
Lodging
3101 43 Ave
0.6 km
Travelodge Stony Plain
Lodging
74 Boulder Blvd
0.8 km
Tim Hortons
Cafe
72 Boulder Blvd
0.9 km
Boston Pizza
Restaurant
70 Boulder Blvd
0.9 km
Dairy Queen
Store
68 Boulder Blvd
0.9 km
Stony Plain Golf Course
Establishment
18 Fairway Dr
0.9 km
Motel 6 Stony Plain
Establishment
66 Boulder Blvd
0.9 km
Camp'N Class RV Park
Rv park
4107 50 St
2.3 km
High Park School
School
40 Highridge Way
2.4 km
Quiznos Sub
Restaurant
100 Jennifer Heil Way
2.8 km
Second Cup
Cafe
100 Campsite Rd #48
2.8 km
Property Details
- Heating: Forced air
- Stories: 2
- Year Built: 2021
- Structure Type: House
Interior Features
- Basement: Unfinished, Full
- Appliances: Washer, Refrigerator, Dishwasher, Stove, Dryer, Microwave, Oven - Built-In, Humidifier, Hood Fan, Window Coverings, Garage door opener remote(s)
- Living Area: 187.01
- Bedrooms Total: 3
- Fireplaces Total: 1
- Bathrooms Partial: 1
- Fireplace Features: Electric, Unknown
Exterior & Lot Features
- Lot Features: See remarks
- Lot Size Units: square meters
- Parking Total: 8
- Parking Features: Attached Garage
- Lot Size Dimensions: 683.02
Location & Community
- Common Interest: Freehold
Tax & Legal Information
- Parcel Number: 89924
Welcome to 282 Silverstone Crescent! This luxurious home boasts a triple garage, including a 16ft third bay, perfect for a full-size RV, trailer, or boat, and equipped with a drain and sink. High ceilings and tall doors greet you in the foyer, which includes a closet. The main floor features an office, a 2 pc bath, and a mudroom with ample shelving and a convenient dog wash station. The walk-through pantry leads to a chef's kitchen equipped with a gas stove, built-in microwave and oven, quartz countertops, and a large island with a dishwasher and sink. The open living space impresses with an electric fireplace surrounded by elegant stonework, abundant sunlight, and access to a deck. Upstairs, the primary bedroom offers a closet, 5 pc bath, and a south-facing balcony. The second floor also includes a medium-sized nook, two spacious bedrooms, and a laundry room. The unfinished basement provides potential for customization. Enjoy a private walking path and the nearby Stony Plain Golf Course. (id:1945)
Demographic Information
Neighbourhood Education
| Master's degree | 30 |
| Bachelor's degree | 175 |
| University / Below bachelor level | 70 |
| Certificate of Qualification | 225 |
| College | 470 |
| University degree at bachelor level or above | 210 |
Neighbourhood Marital Status Stat
| Married | 1250 |
| Widowed | 150 |
| Divorced | 180 |
| Separated | 95 |
| Never married | 590 |
| Living common law | 375 |
| Married or living common law | 1625 |
| Not married and not living common law | 1015 |
Neighbourhood Construction Date
| 1961 to 1980 | 15 |
| 1981 to 1990 | 40 |
| 1991 to 2000 | 120 |
| 2001 to 2005 | 350 |
| 2006 to 2010 | 600 |









