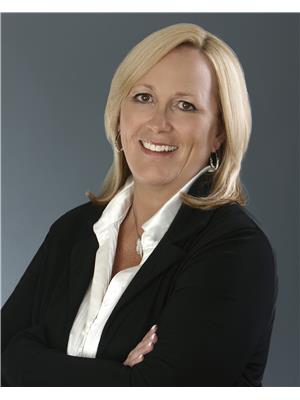13 53412 Rge Road 272, Rural Parkland County
- Bedrooms: 5
- Bathrooms: 3
- Living area: 134.34 square meters
- Type: Residential
- Added: 5 days ago
- Updated: 1 days ago
- Last Checked: 3 hours ago
Nestled in a serene, private treed setting, this stunning bi-level home offers the ultimate in peaceful acreage living. Sat on 4.5 acres with over 1,400sqft of beautifully maintained living space, this 5-bedroom, 3-bathroom home offers the perfect blend of comfort and style. Immaculately cared for by the same owners for over 34 years, its packed with updates throughout, featuring beautiful hardwood flooring, two cozy fireplaces, R52 insulation, and energy-efficient triple-pane windows that flood the home with natural light. The kitchen is equipped with a premium JennAir stove and Fisher & Paykel dishwasher drawers, making it a chefs dream. Escape through the garden doors that lead to a spacious 17 x 24 foot deckideal for entertaining or simply enjoying the expansive yard. A spacious attached double garage adds convenience, while the sprawling yard provides endless possibilities for outdoor living. Dont miss the chance to experience tranquil, country living just minutes from town! (id:1945)
powered by

Property Details
- Heating: Forced air
- Year Built: 1973
- Structure Type: House
- Architectural Style: Bi-level
Interior Features
- Basement: Finished, Full
- Appliances: Washer, Refrigerator, Central Vacuum, Dishwasher, Stove, Dryer, Freezer, Window Coverings, Garage door opener, Garage door opener remote(s), Fan
- Living Area: 134.34
- Bedrooms Total: 5
- Fireplaces Total: 1
- Fireplace Features: Wood, Unknown
Exterior & Lot Features
- Lot Features: Private setting, Treed, Flat site
- Lot Size Units: acres
- Parking Features: Attached Garage
- Lot Size Dimensions: 4.5
Tax & Legal Information
- Parcel Number: 694013
Room Dimensions
This listing content provided by REALTOR.ca has
been licensed by REALTOR®
members of The Canadian Real Estate Association
members of The Canadian Real Estate Association















