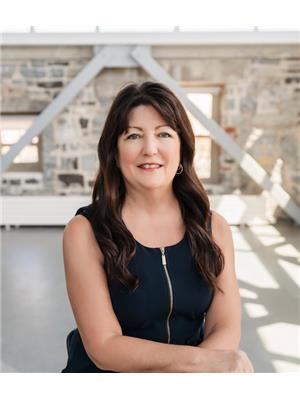981 Lombardy Street, Kingston
- Bedrooms: 3
- Bathrooms: 2
- Living area: 2590.23 square feet
- Type: Residential
Source: Public Records
Note: This property is not currently for sale or for rent on Ovlix.
We have found 6 Houses that closely match the specifications of the property located at 981 Lombardy Street with distances ranging from 2 to 10 kilometers away. The prices for these similar properties vary between 379,900 and 799,999.
Recently Sold Properties
Nearby Places
Name
Type
Address
Distance
Frontenac Secondary School
School
Kingston
1.0 km
Bayridge Secondary School
School
Kingston
1.4 km
Kingston Airport
Airport
1114 Len Birchall Way
1.7 km
Denny's
Restaurant
670 Gardiners Rd
1.8 km
Boston Pizza
Restaurant
755 Gardiners Rd
1.9 km
East Side Mario's
Restaurant
774 Gardiners Rd
2.0 km
Cataraqui Centre
Shopping mall
945 Gardiners Rd
2.3 km
Sakura Japanese Restaurant
Restaurant
1350 Bath Rd
3.2 km
Costco Kingston
Grocery or supermarket
1015 Centennial Dr
3.3 km
Amherstview Public School
School
70 Fairfield Blvd
4.3 km
Ambassador Hotel & Conference Centre
Lodging
1550 Princess St
4.4 km
Cataraqui Cemetery and Funeral Services
Cemetery
927 Purdy's Mill Rd
4.5 km
Property Details
- Cooling: Central air conditioning
- Heating: Forced air, Natural gas
- Stories: 2
- Year Built: 1985
- Structure Type: House
- Exterior Features: Vinyl siding, Brick Veneer
- Architectural Style: 2 Level
Interior Features
- Basement: Finished, Full
- Living Area: 2590.23
- Bedrooms Total: 3
- Bathrooms Partial: 1
- Above Grade Finished Area: 1940.23
- Below Grade Finished Area: 650
- Above Grade Finished Area Units: square feet
- Below Grade Finished Area Units: square feet
- Above Grade Finished Area Source: Plans
- Below Grade Finished Area Source: Plans
Exterior & Lot Features
- Water Source: Municipal water
- Parking Total: 4
- Parking Features: Attached Garage
Location & Community
- Directions: Development to Boxwood to Lombardy
- Common Interest: Freehold
- Subdivision Name: 37 - South of Taylor-Kidd Blvd
Utilities & Systems
- Sewer: Municipal sewage system
- Utilities: Telephone
Tax & Legal Information
- Tax Annual Amount: 3250
- Zoning Description: R1
Welcome to the neighborhood! This charming 2-story home boasts 1.5 baths and has been meticulously upgraded with a contemporary open-concept kitchen featuring sleek stone counters and stainless steel appliances. The main level exudes warmth with its inviting modern farmhouse vibe, perfect for both relaxing and entertaining. Upstairs, discover three spacious bedrooms alongside a generously sized 4-piece bath. A sprawling rec room offers an ideal space for family movie nights or leisurely gatherings. The versatile basement can serve as a fourth bedroom or a home office, accommodating all your lifestyle needs. Step outside into the expansive backyard, a blank canvas awaiting your personal touch to create the ultimate outdoor sanctuary. Imagine evenings spent unwinding in your new hot tub, just steps away from the deck where you can enjoy the tranquility and privacy this space offers. Located in a desirable neighborhood close to amenities and schools, this home blends modern comfort with classic charm, making it the perfect place to call home. (id:1945)
Demographic Information
Neighbourhood Education
| Master's degree | 15 |
| Bachelor's degree | 65 |
| University / Below bachelor level | 10 |
| Certificate of Qualification | 10 |
| College | 80 |
| Degree in medicine | 10 |
| University degree at bachelor level or above | 85 |
Neighbourhood Marital Status Stat
| Married | 230 |
| Widowed | 20 |
| Divorced | 10 |
| Separated | 15 |
| Never married | 85 |
| Living common law | 40 |
| Married or living common law | 265 |
| Not married and not living common law | 125 |
Neighbourhood Construction Date
| 1961 to 1980 | 65 |
| 1981 to 1990 | 20 |
| 1991 to 2000 | 45 |
| 2001 to 2005 | 35 |
| 2006 to 2010 | 10 |











