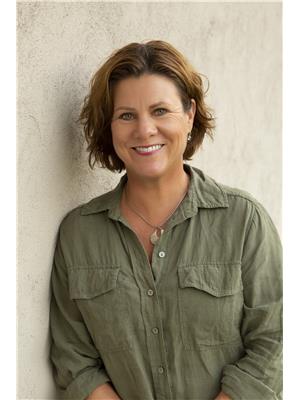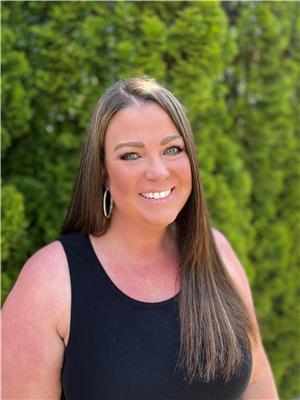1404 Copper Mountain Court Unit 31, Vernon
- Bedrooms: 3
- Bathrooms: 3
- Living area: 2360 square feet
- Type: Duplex
Source: Public Records
Note: This property is not currently for sale or for rent on Ovlix.
We have found 6 Duplex that closely match the specifications of the property located at 1404 Copper Mountain Court Unit 31 with distances ranging from 2 to 10 kilometers away. The prices for these similar properties vary between 525,000 and 855,000.
Nearby Listings Stat
Active listings
23
Min Price
$799,999
Max Price
$2,999,999
Avg Price
$1,252,609
Days on Market
78 days
Sold listings
8
Min Sold Price
$789,700
Max Sold Price
$1,775,000
Avg Sold Price
$1,107,788
Days until Sold
75 days
Recently Sold Properties
Nearby Places
Name
Type
Address
Distance
Cedar Falls Camp Ground
Campground
7063 Tillicum Rd
1.7 km
Vernon Christian School
School
North Okanagan B
2.4 km
Atlantis Water Slides
Amusement park
7921 Greenhow Road
3.8 km
Tim Hortons
Cafe
2501 58 Ave
3.8 km
Swan Lake RV Park and Campground
Campground
7225 Old Kamloops Rd
4.0 km
C-Lovers Fish & Chips
Restaurant
2501 53 Ave
4.3 km
Temptasian Restaurant & Lounge
Restaurant
5600 Anderson Way
4.4 km
Burger King
Restaurant
2505 53 Ave
4.4 km
Royal Garden
Restaurant
5137 26 St
4.5 km
27 Street Grille
Restaurant
4801 27th St
4.5 km
Save-On-Foods
Grocery or supermarket
4900 - 27th Street
4.6 km
Flight Centre Village Green
Shopping mall
4900 27th Street Unit 520
4.6 km
Property Details
- Roof: Asphalt shingle, Unknown
- Cooling: Central air conditioning
- Heating: Forced air, See remarks
- Stories: 2
- Year Built: 2015
- Structure Type: Duplex
- Exterior Features: Stone, Composite Siding
- Architectural Style: Ranch
Interior Features
- Basement: Full
- Flooring: Hardwood, Carpeted
- Appliances: Refrigerator, Range - Gas, Dishwasher, Microwave
- Living Area: 2360
- Bedrooms Total: 3
- Fireplaces Total: 1
- Bathrooms Partial: 1
- Fireplace Features: Electric, Unknown
Exterior & Lot Features
- View: Lake view, Mountain view, View (panoramic)
- Lot Features: Central island
- Water Source: Municipal water
- Lot Size Units: acres
- Parking Total: 2
- Parking Features: Attached Garage
- Lot Size Dimensions: 0.11
Location & Community
- Common Interest: Condo/Strata
- Community Features: Adult Oriented
Property Management & Association
- Association Fee: 185
- Association Fee Includes: Ground Maintenance, Insurance, Other, See Remarks, Reserve Fund Contributions
Utilities & Systems
- Sewer: Municipal sewage system
Tax & Legal Information
- Zoning: Unknown
- Parcel Number: 027-600-459
- Tax Annual Amount: 3870.59
Additional Features
- Security Features: Security system
Copper Mountain Villas, Duplex Rancher with walk out basement in gated community. Meticulously designed bright open layout. These original owners had developer add additional features making this unit stand out from the others. Extended deck & patio. Main floor boasts hardwood flooring, a stunning kitchen, large island, quartz countertops, generous pantry, upgraded appliances, gas range, garburator. The Living room has gas fireplace and large windows. Primary bedroom has plenty of room, ensuite has double sinks, a walk-in shower & separate soaker tub, office/den could be another bedroom, powder room for guests. Laundry is located off the double car garage. Mostly covered extended deck has unobstructed mountain, valley & lake views, summer & winter gas BBQ hookups. Lower floor with large family room with access to your back patio & yard. Another bedroom with cheater ensuite and walk in closet. Lots of storage. Central air conditioning, security rough in, central vacuum. 2 small dogs or 2 cats allowed. Only 15 minutes to Silver Star Resort and Downtown Vernon. Low Strata Fees $185/month. 1 year left on home warranty. Visitor parking across from unit, easy exit when backing out of garage. This home ticks off a lot of the boxes. Listings in this community don't come up very often. Pride of ownership shows throughout this lovely neighbourhood. Priced below assessed value. (id:1945)
Demographic Information
Neighbourhood Education
| Master's degree | 65 |
| Bachelor's degree | 160 |
| University / Above bachelor level | 10 |
| University / Below bachelor level | 10 |
| Certificate of Qualification | 10 |
| College | 40 |
| University degree at bachelor level or above | 275 |
Neighbourhood Marital Status Stat
| Married | 255 |
| Widowed | 20 |
| Divorced | 40 |
| Separated | 10 |
| Never married | 190 |
| Living common law | 75 |
| Married or living common law | 330 |
| Not married and not living common law | 255 |
Neighbourhood Construction Date
| 1961 to 1980 | 45 |
| 1981 to 1990 | 35 |
| 1991 to 2000 | 145 |
| 2006 to 2010 | 20 |
| 1960 or before | 60 |











